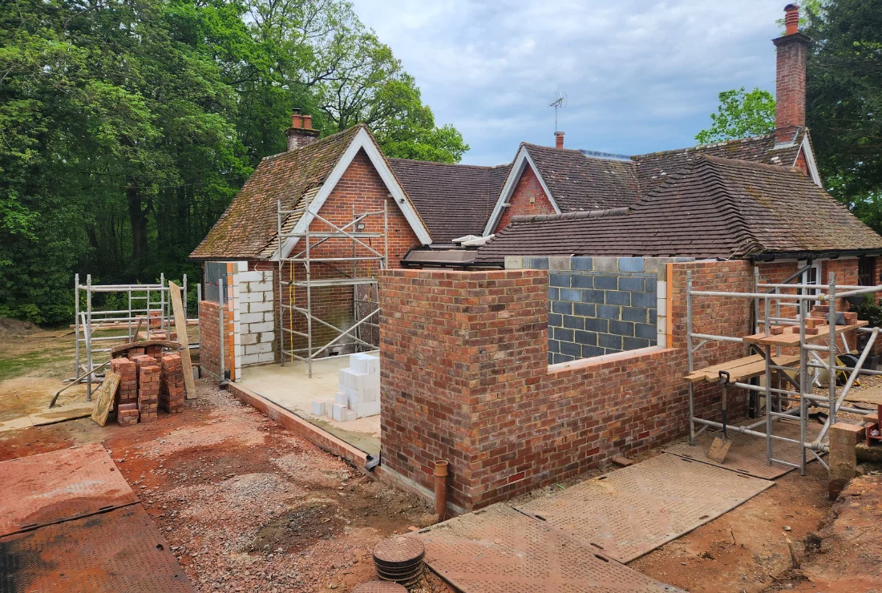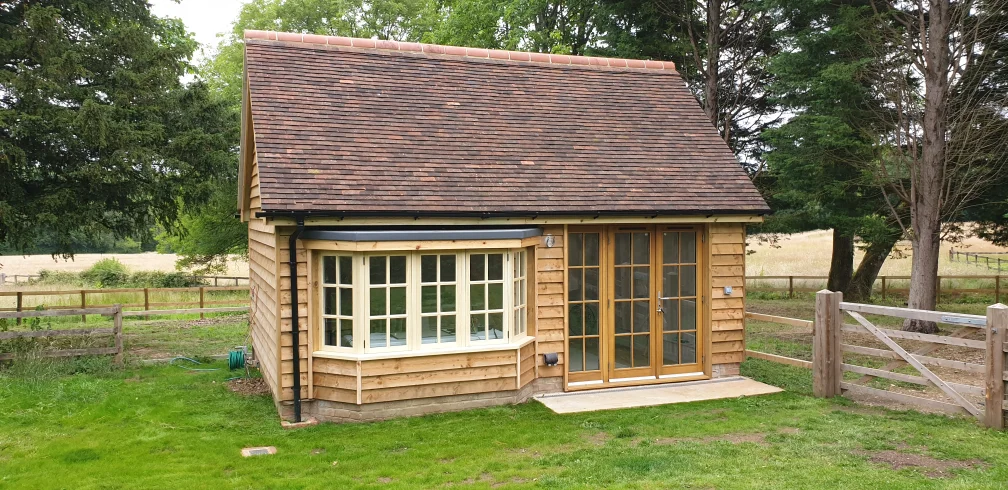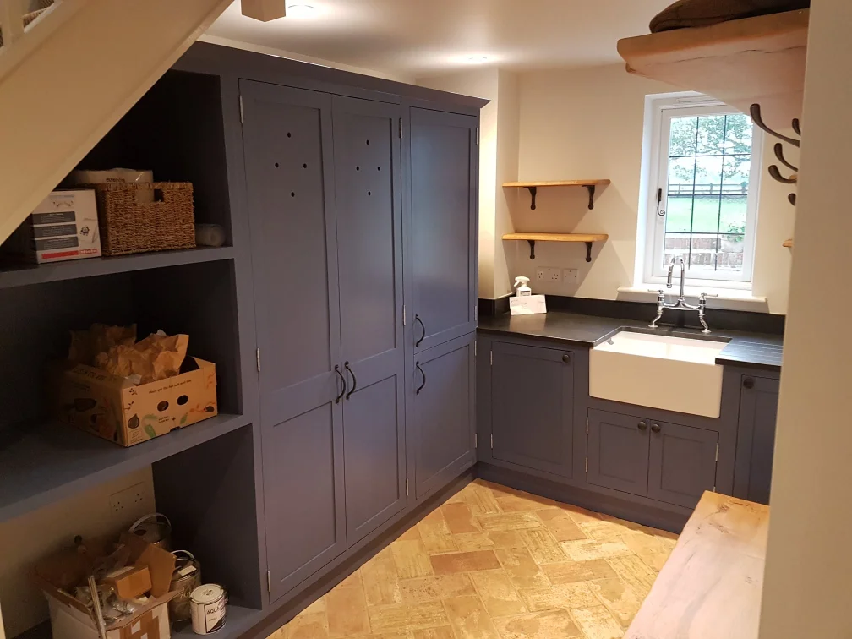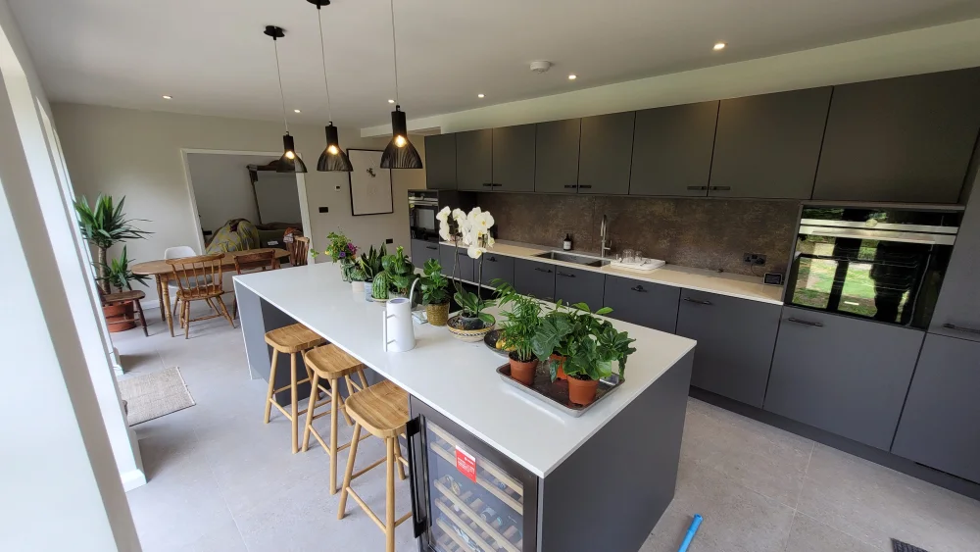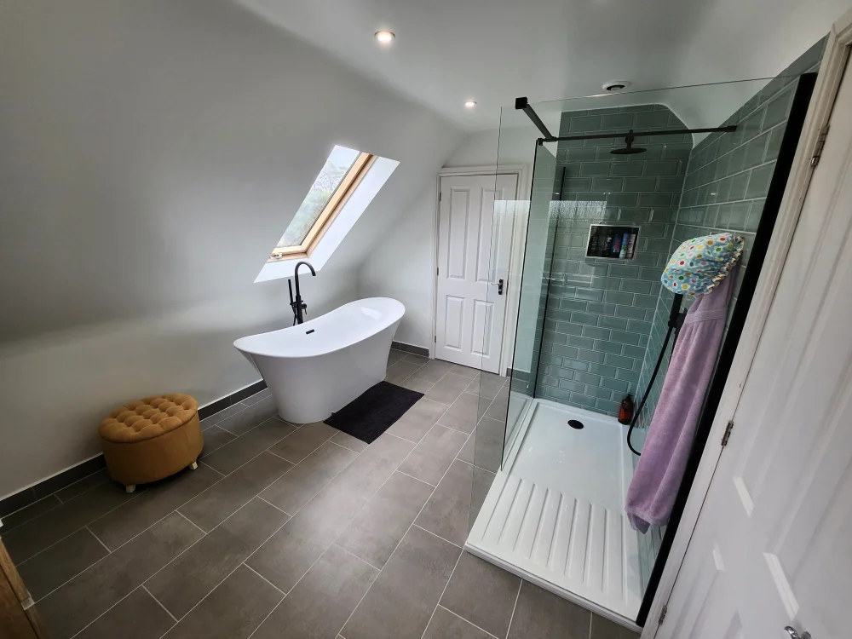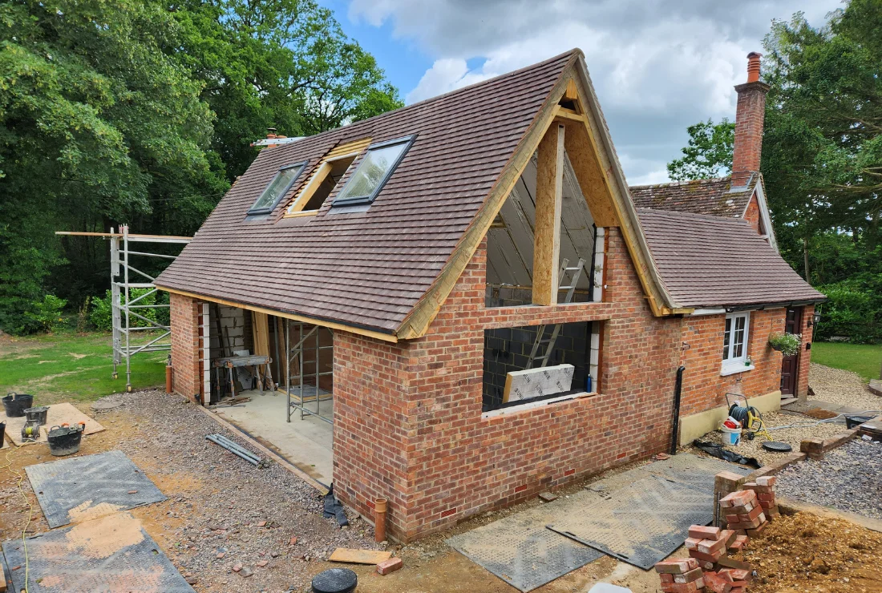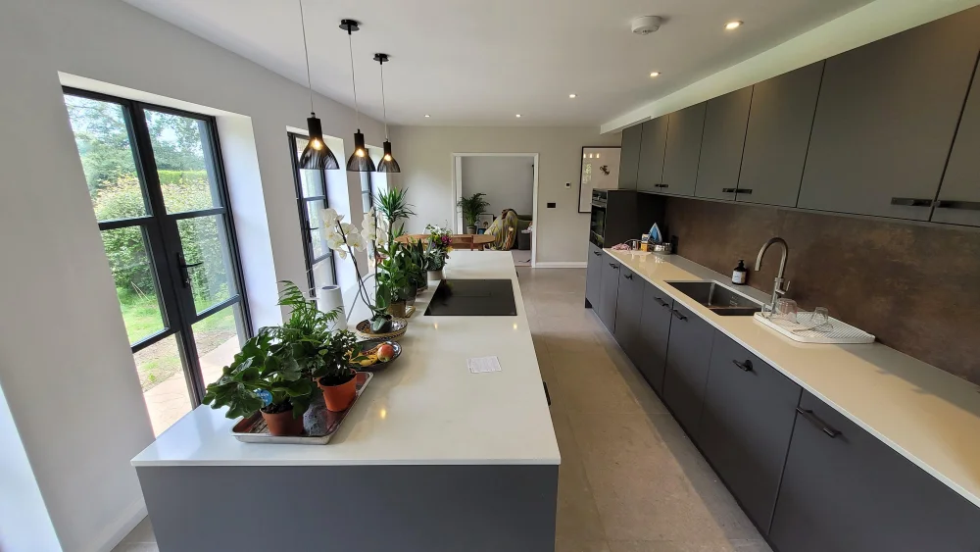Table of content
This project was carried out in three main phases, each focusing on different aspects of the property. Our work included bathroom renovations, the creation of a garden office, landscaping, a small extension, and the complete renovation of the ground floor.
Phase 1: Bathroom and WC Renovation
The first phase of the project involved the renovation of a WC and three bathrooms, spread across multiple floors of the property.
WC Renovation
- Walls re-tiled
- New toilet and vanity unit installed
- Repainting of the room
–
Family and En-Suite Bathroom Renovations
The two upstairs bathrooms were completely remodeled:
- Family Bathroom: All existing tiles and bathroom units were removed, followed by the installation of new plumbing and flooring.
- En-Suite Bathroom: Converted into a shower room with:
–- A built-in shower mixer
- Shower tray
- Glass shower screen
- New electric underfloor heating
–
Both bathrooms received new wall and floor tiles, along with upgraded electrical systems, including spotlights and electric mirrors.
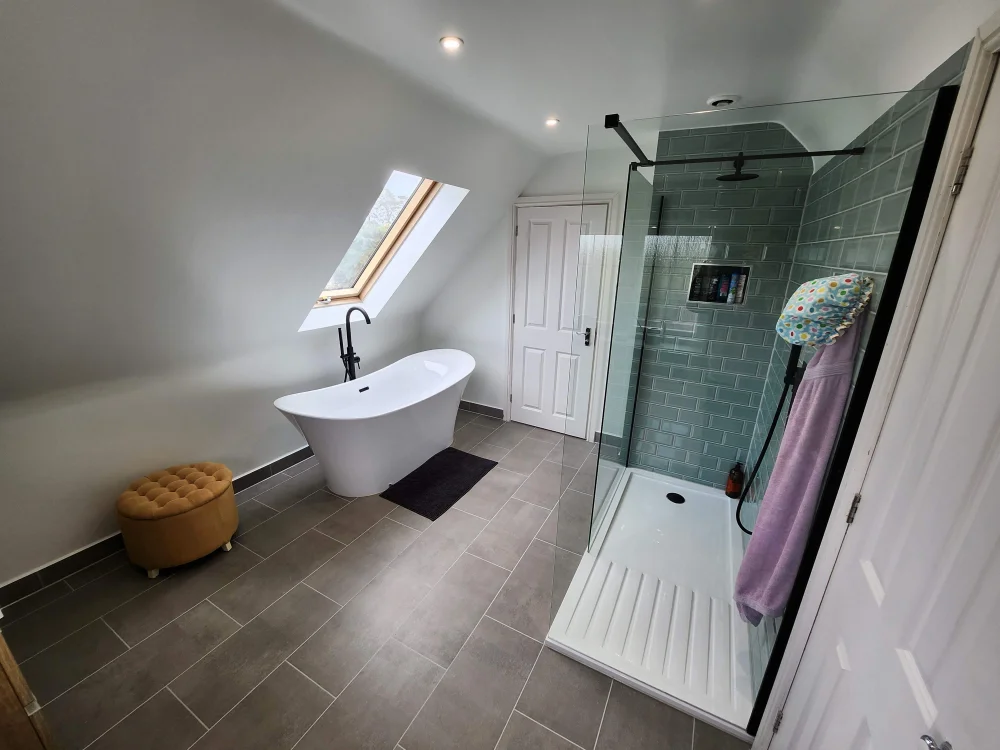
Loft Bathroom Renovation
The renovation of the third bathroom, located in the loft, involved converting a former shower room into a full bathroom, which required:
- Reinforcing the flooring by opening walls and doubling the floor joists
- New plumbing, drainage pipes, and electric underfloor heating
- Spotlights, new tiles, and fresh paint
–
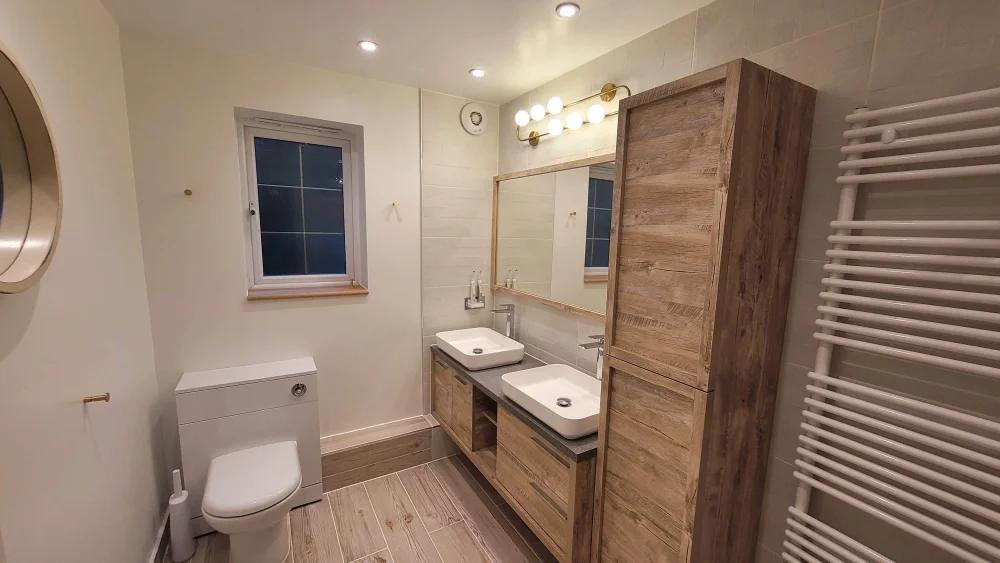
Phase 2: Garden Office and Landscaping
In the second phase, we constructed a garden office and completed various landscaping tasks, including the installation of a new fence and minor landscape adjustments.
Garden Office Construction
The garden office was built with a solid wooden structure and insulated for maximum comfort. Key features include:
- Foundation: Leveled ground with two layers of concrete blocks to protect from rain and weather
- Walls and Floor: Insulated with 10 cm PIR insulation, with cedar tongue and groove cladding on the exterior
- Interior Finish: MDF tongue and groove panels and a parquet wooden floor
- Electrical Work: Spotlights and electrical outlets installed throughout
- Exterior Features: Ambient spotlights and a sliding accordion-style door
–
The roof was covered with an EPDM rubber membrane, and custom metal fascia was installed. The base of the structure was finished with black slate mosaic tiles.
Ready To Start New Project With J&S Craftsmen?
Ready to start new project with J&S Craftsmen? REQUEST A QUOTE »
Landscaping and Play Areas
We also created outdoor recreational areas:
- Ball Game Area: Artificial turf laid over a reinforced foundation
- Playground: A playhouse-like structure installed with artificial turf underneath
–
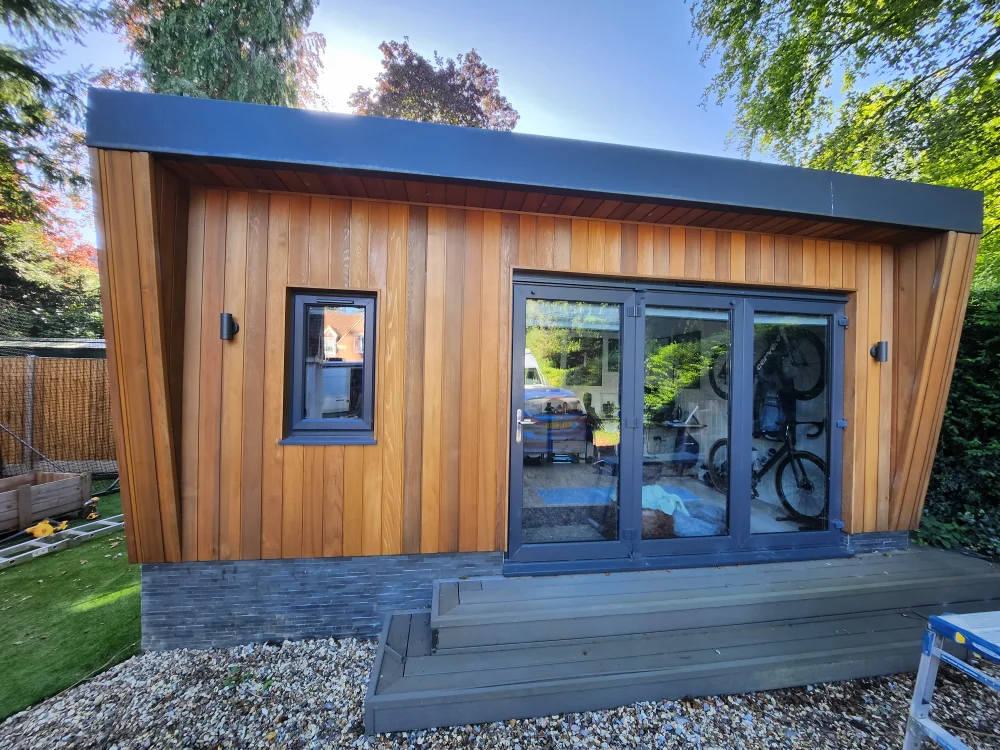
Phase 3: Kitchen Extension and Ground Floor Renovation
The third phase of the project focused on extending the kitchen and transforming the entire ground floor into an open-plan living space.
Kitchen Extension
The small extension added to the kitchen was built from the ground up, with:
- Exterior: Brick finish and insulated breeze block walls
- Roof: Aluminum profiles with glass panels
- Flooring: Insulated foundation with water-based underfloor heating and new screed floor
- Tiles: New tiles laid throughout the ground floor
–
Kitchen Design and Features
The kitchen was designed with a traditional style, featuring:
- Large island with oak worktop and three built-in lights
- Natural stone worktops for the remaining countertops
- Custom wood cladding above the kitchen sink with a waterproof finish
- Built-in water heater, water cooler, and water filter system
- Electric stove with retractable extractor fan integrated into the island
- Built-in fridge, freezer, oven, and pantry, along with a coffee machine
–

Utility Room and Living Room Renovation
Next to the kitchen, we created a custom utility room with built-in units for a sink, washing machine, and dryer. The living room and kitchen were opened up to create a modern open-plan area, complete with:
- Heating: Three-zone heating system throughout the ground floor
- Lighting: LED and mood lighting installed
- Bespoke Features: Oak seating areas, window frames, and MDF shelving system
- Smart Home Integration: Smart switches and outlets throughout
–
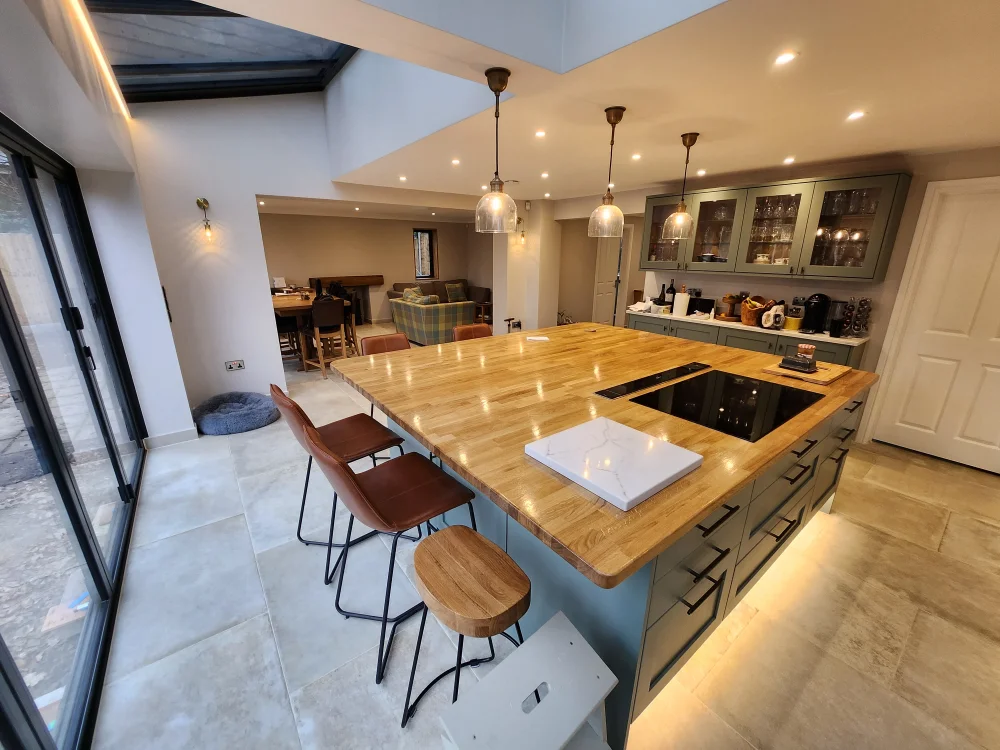
Temporary Living Arrangements
During the renovation, we ensured the family could live comfortably by setting up a fully functional temporary kitchen in a separate, insulated room. This allowed them to continue their daily routine with minimal disruption while we carried out the work.
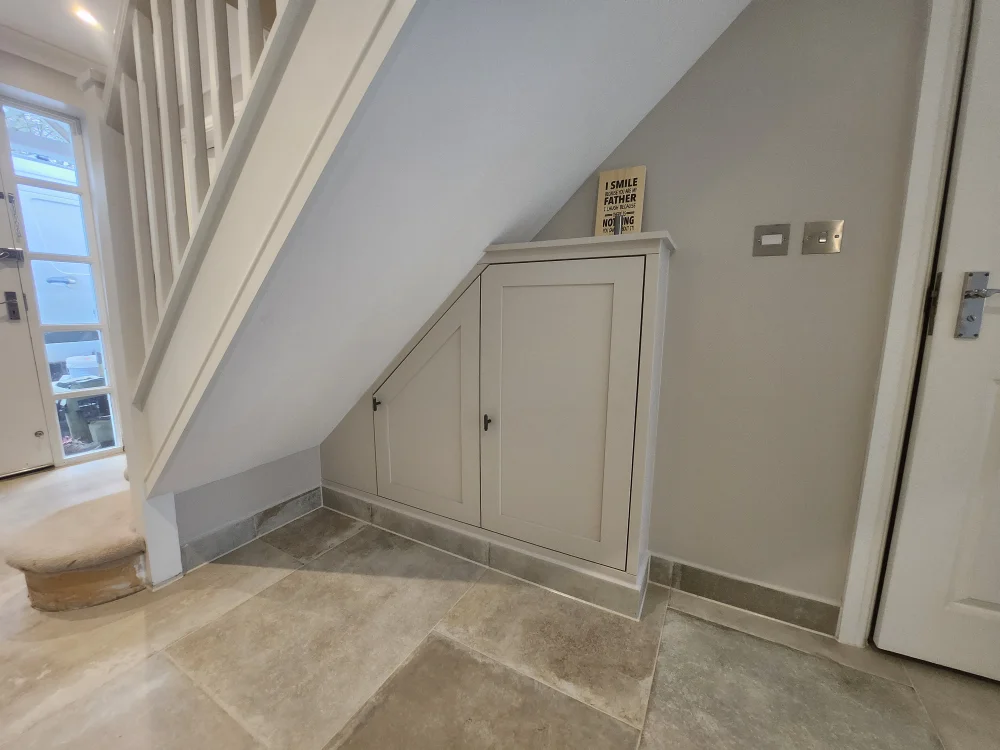
Gallery: Images of the Project
Explore our project gallery to see the detailed work process and stunning final results. Get inspired by our various solutions that combine quality and style!
More About J&S Craftsmen Ltd
At J&S Craftsmen Ltd, we have been providing high-quality construction services in Newbury and the surrounding area for over 15 years. Our skilled team is dedicated to delivering exceptional results, from home extensions and renovations to bespoke joinery and more. Explore our work and get in touch with us today to discuss your project needs.
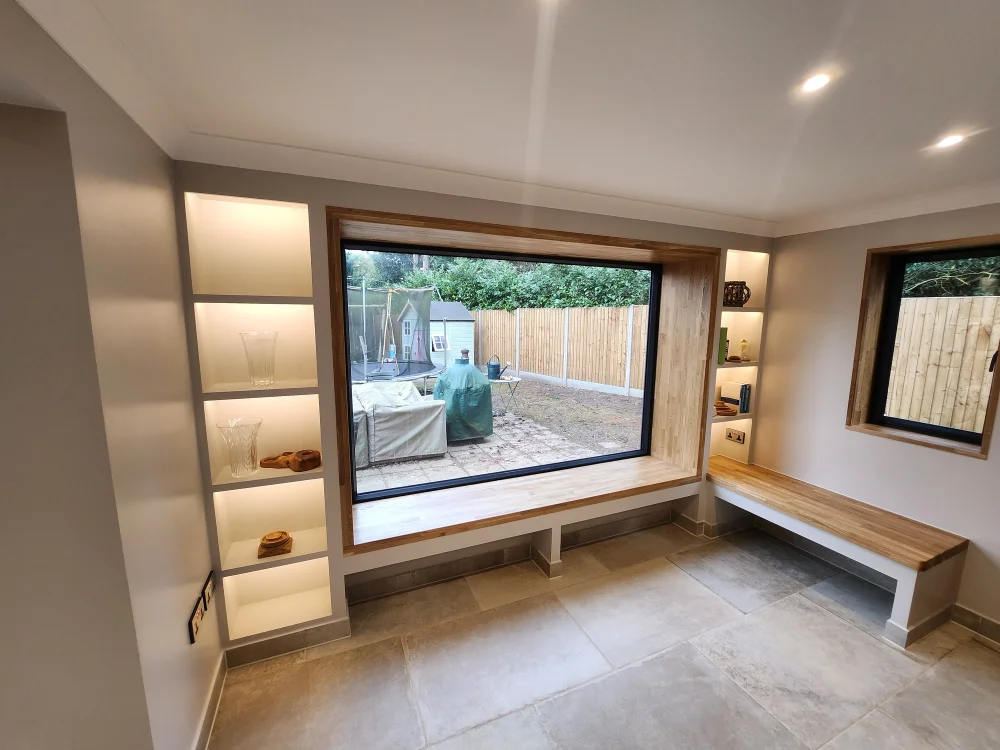
Get in Touch / Request a Quote
We’re here to help bring your construction projects to life. Whether you’re planning a home extension, renovation, or bespoke joinery work, our team is ready to assist you every step of the way. Reach out today to discuss your ideas and get a personalized quote.
Our services »
