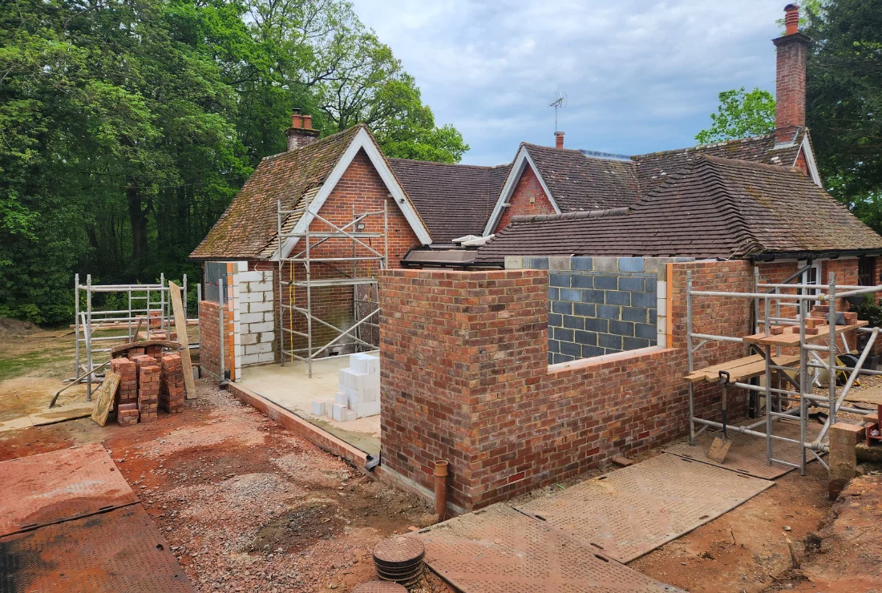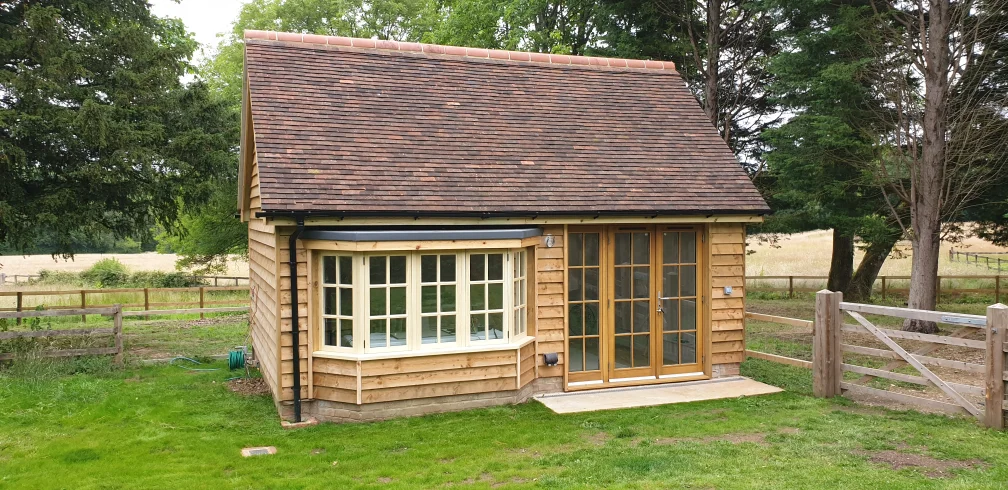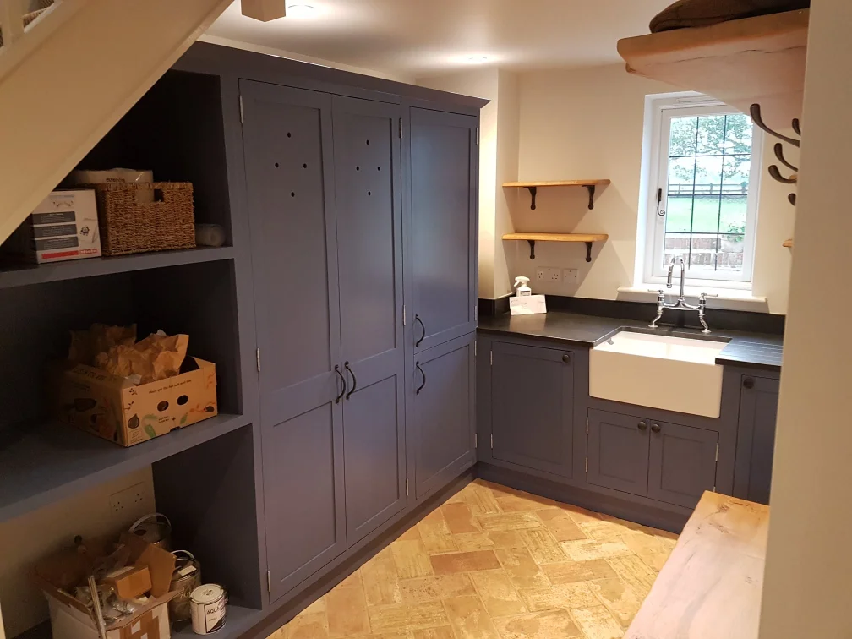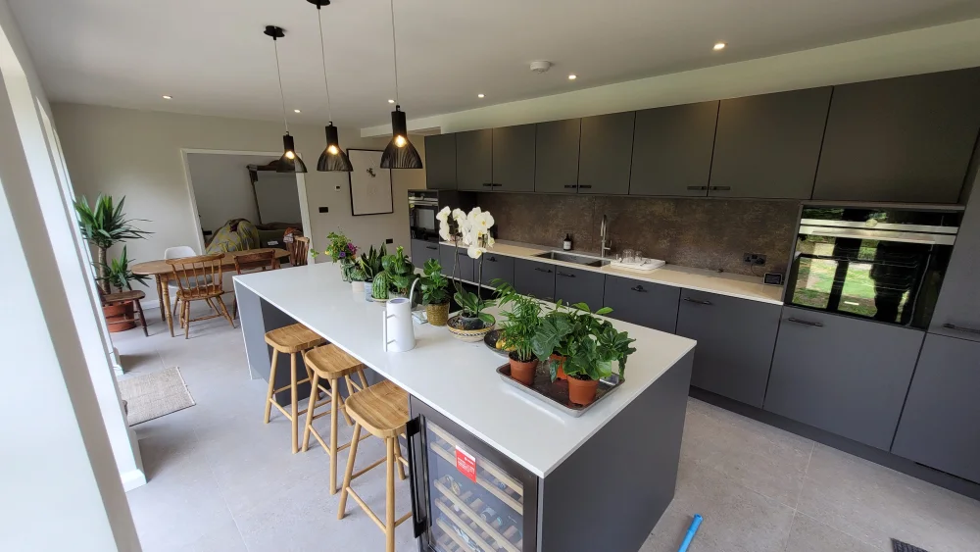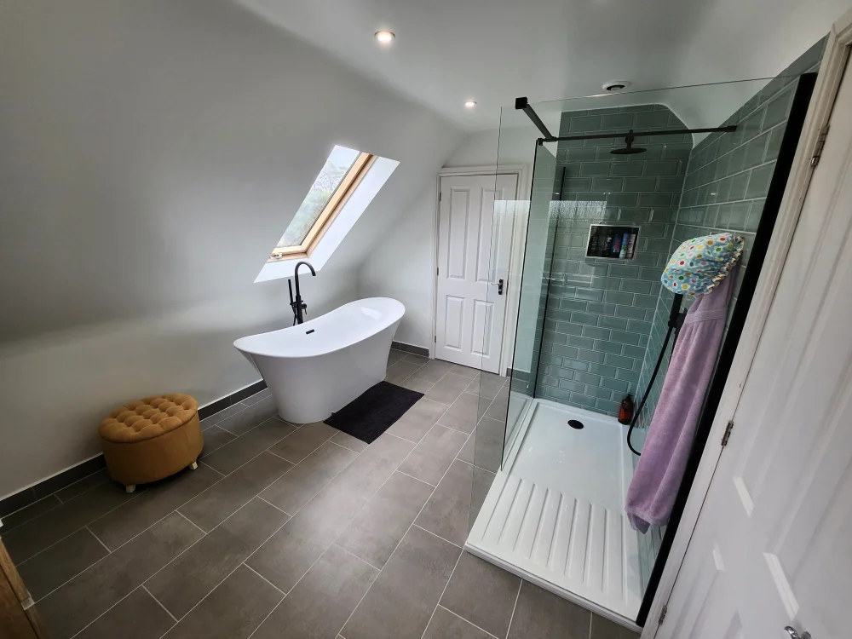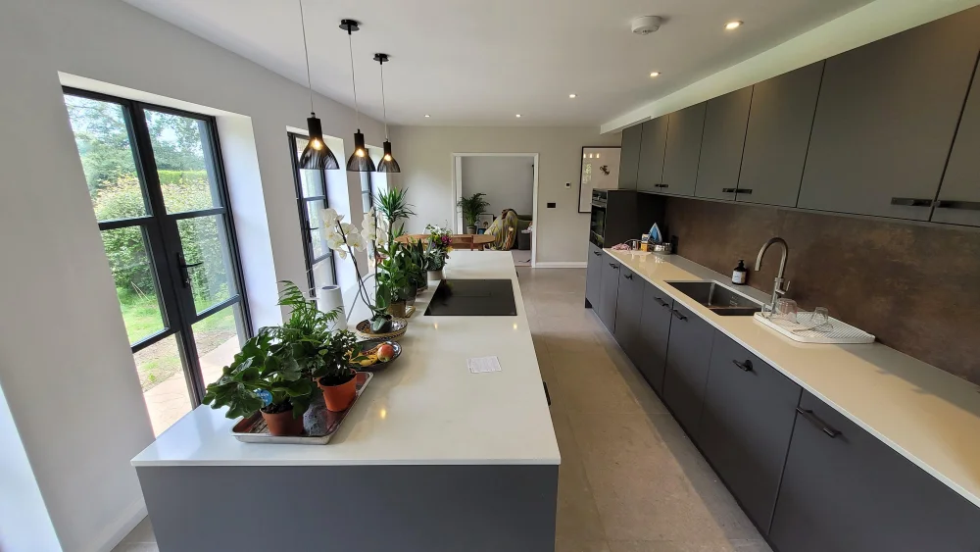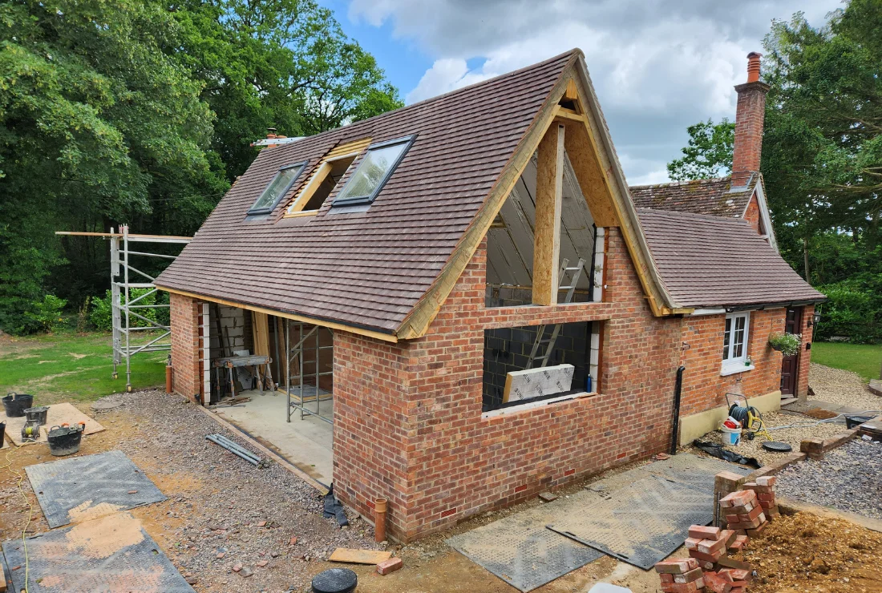Table of content
This project involved the complete renovation of an existing building, with future plans to add an extension. The first phase focused on reconfiguring the ground floor to create an open-plan layout while updating several features throughout the property.
Open-Plan Layout Creation:
The ground floor was entirely transformed into an open-plan space, connecting the kitchen, dining area, and living room. This involved:
- Removing walls to open up the space
- Replacing the old suspended floor with a solid structure
- Installing 15 cm of insulation, underfloor heating, and new flooring
–
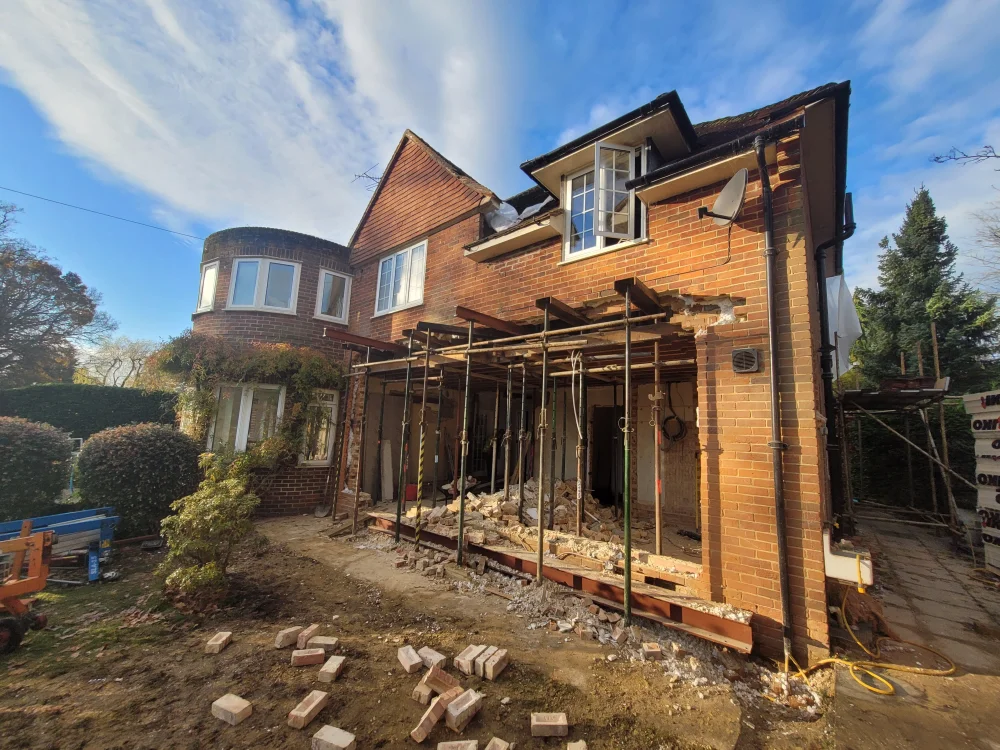
Kitchen Renovation:
The kitchen was revamped with a modern, German-style design, featuring a large island. New appliances were fitted, including:
- Fridge, freezer, wine cooler, oven, and microwave
- Built-in pantry and a coffee station
- Natural stone countertops–
–
Ready To Start New Project With J&S Craftsmen?
Ready to start new project with J&S Craftsmen? REQUEST A QUOTE »
Most of the kitchen area was finished with large-format 120×60 cm tiles, providing a sleek, modern look.
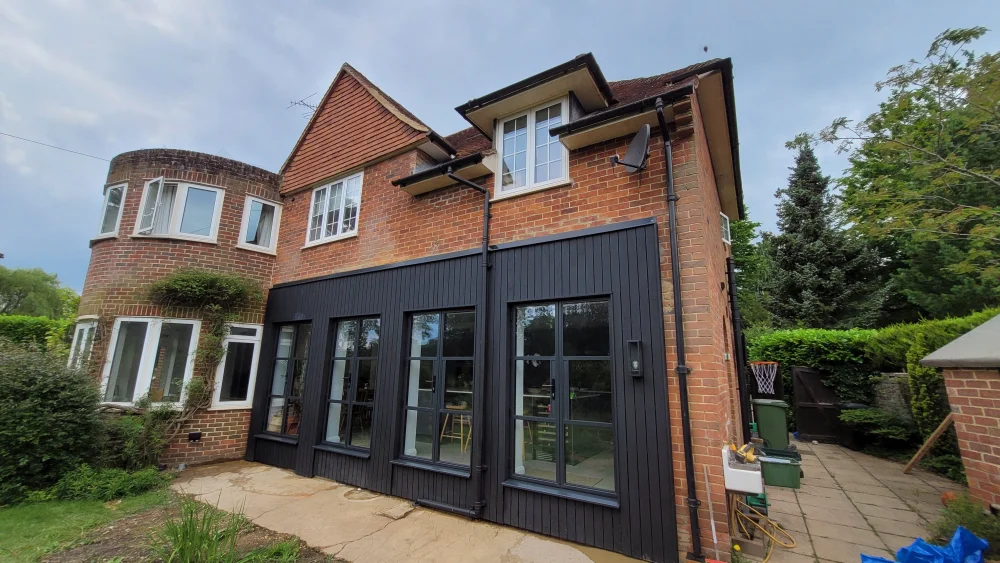
Living Room Updates:
The living room was enhanced with new plasterboard cladding, fresh plastering, and repainting. New carpeting was installed, along with upgraded electrical wiring to ensure the space was as functional as it was beautiful.
Doors and Windows:
Aluminum doors and windows in Art Deco style were installed, including three double patio doors, adding a touch of elegance and functionality to the home.
Upstairs Renovation
The upper floor received a complete makeover, with new plastering, painting, and updated wiring throughout the rooms.
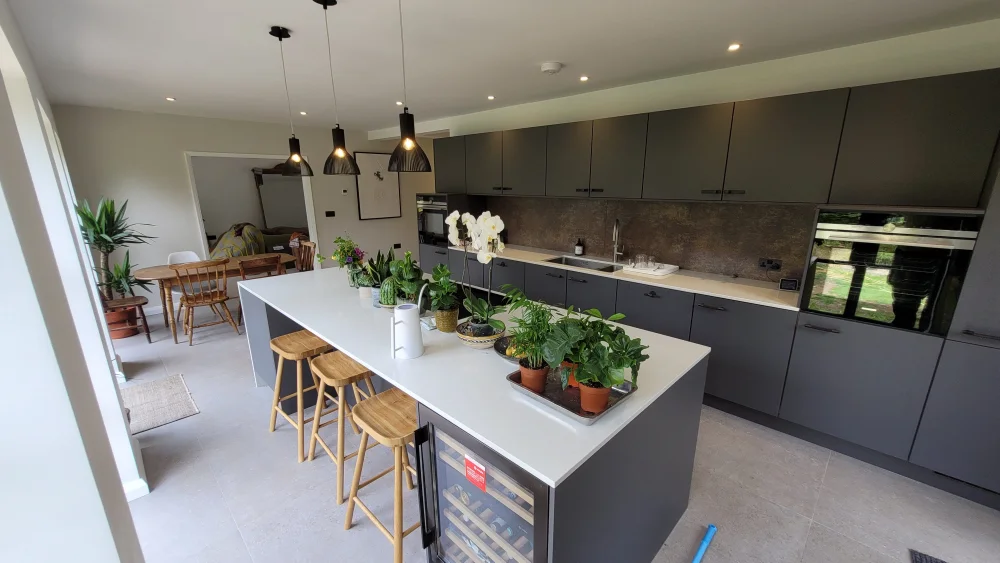
Bathroom Renovation:
A standout feature of the upstairs renovation is the bathroom, which was enlarged by adding a dormer extension. Key elements include:
- Unique hexagonal tiles with a botanical pattern on both walls and floors
- Trendy black fixtures, including a combined bathtub and shower
- Vanity unit, towel radiator ladder, and reinforced flooring to support the new bathtub
–
Additionally, a new toilet was added, and the sloped roof was modified to feature a dormer, creating extra space for the bathroom.
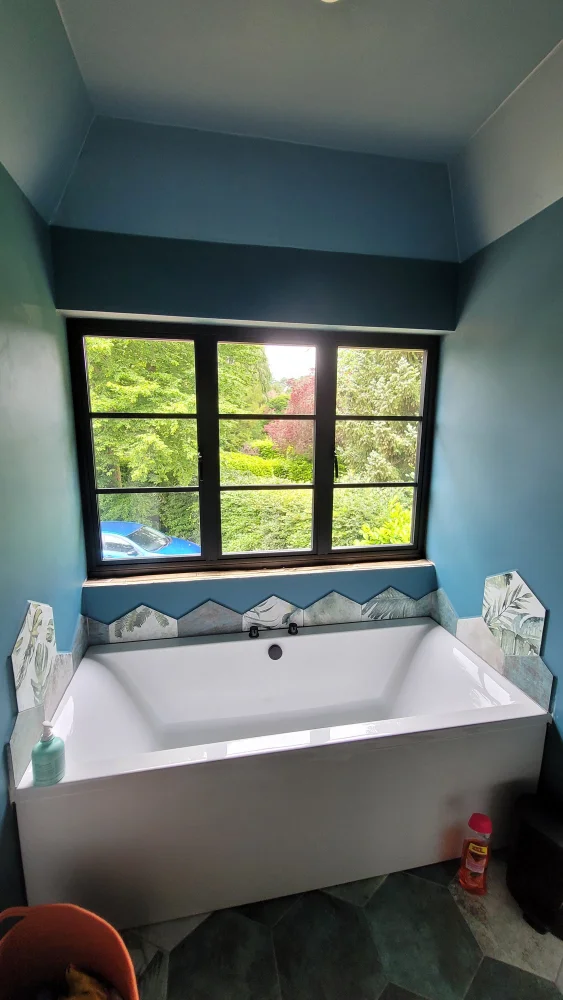
Additional Ground Floor Features
The renovation also added a home office and a utility room, enhancing the functionality of the ground floor space.
Exterior Work
The exterior received a stylish upgrade, with the addition of charred wood cladding around the patio doors, giving the home a unique and modern look.

Gallery: Images of the Project
Explore our project gallery to see the detailed work process and stunning final results. Get inspired by our various solutions that combine quality and style!
More About J&S Craftsmen Ltd
At J&S Craftsmen Ltd, we have been providing high-quality construction services in Newbury and the surrounding area for over 15 years. Our skilled team is dedicated to delivering exceptional results, from home extensions and renovations to bespoke joinery and more. Explore our work and get in touch with us today to discuss your project needs.

Get in Touch / Request a Quote
We’re here to help bring your construction projects to life. Whether you’re planning a home extension, renovation, or bespoke joinery work, our team is ready to assist you every step of the way. Reach out today to discuss your ideas and get a personalized quote.
Our services »
