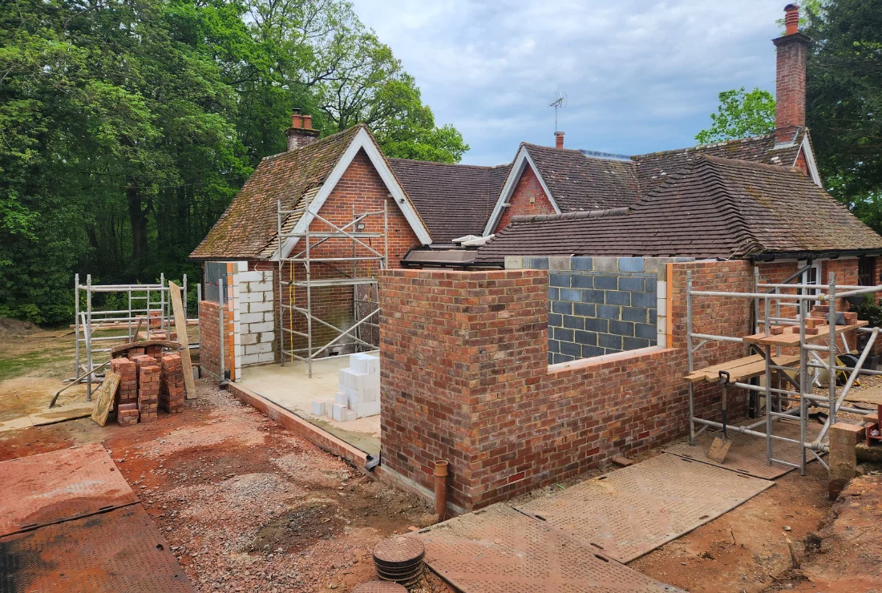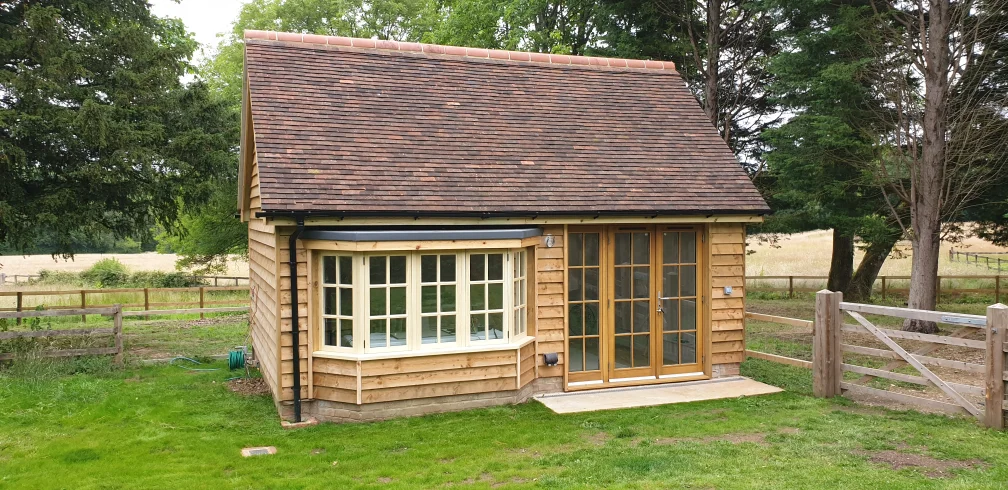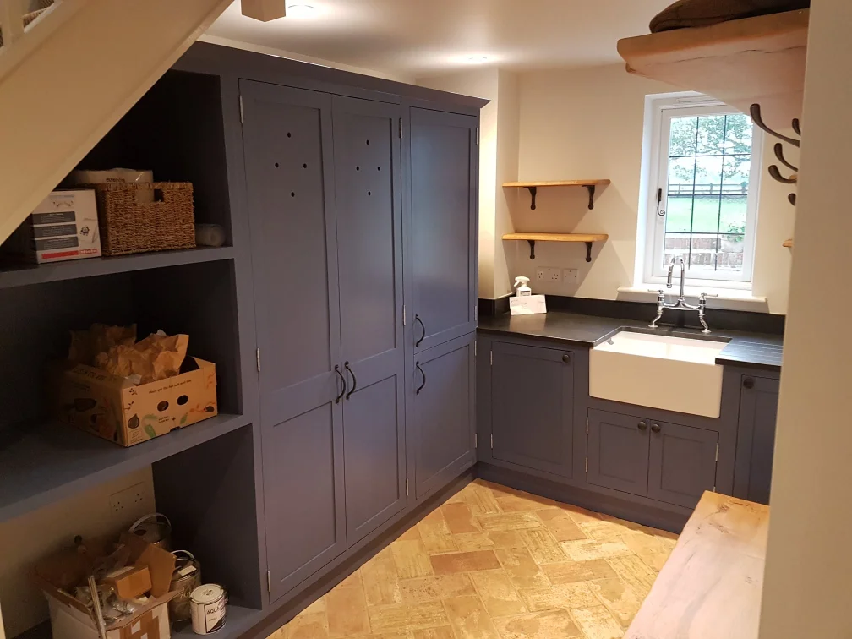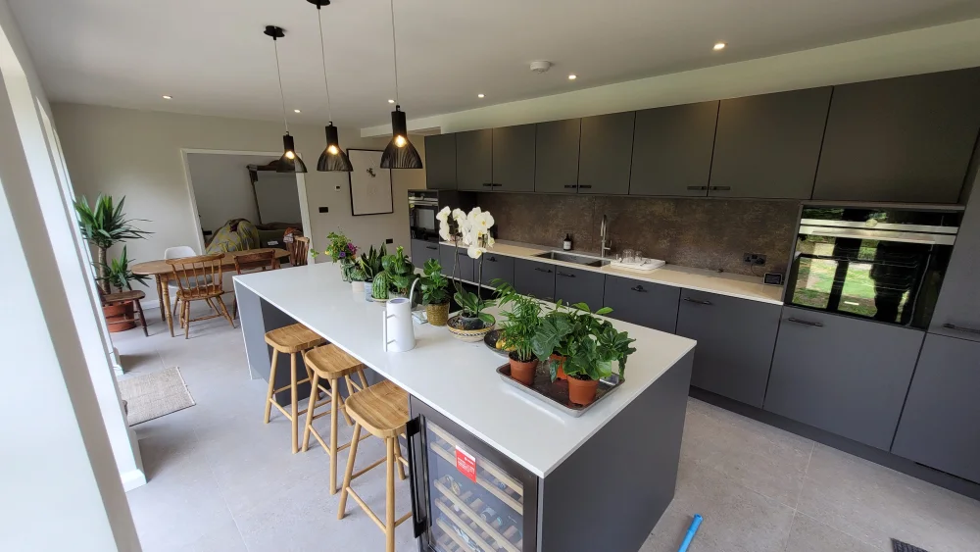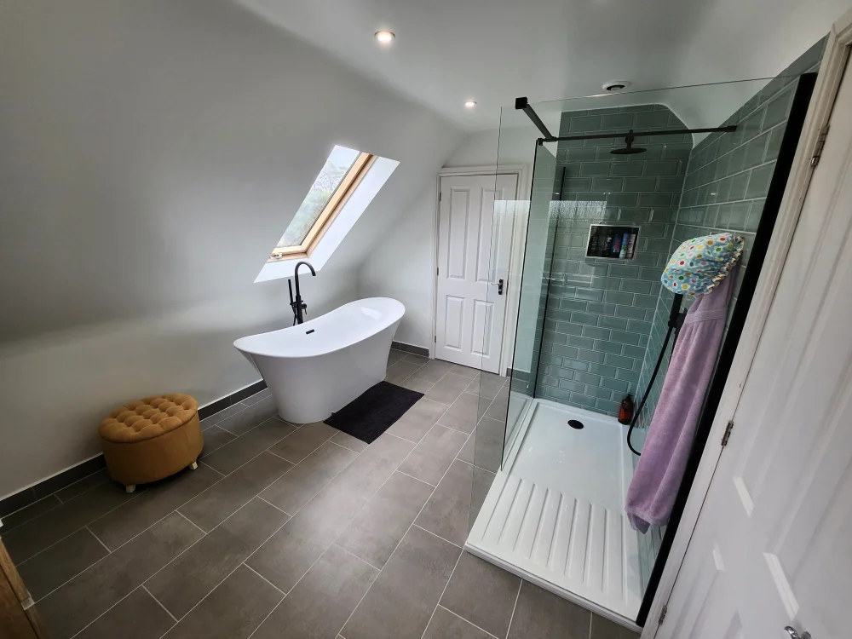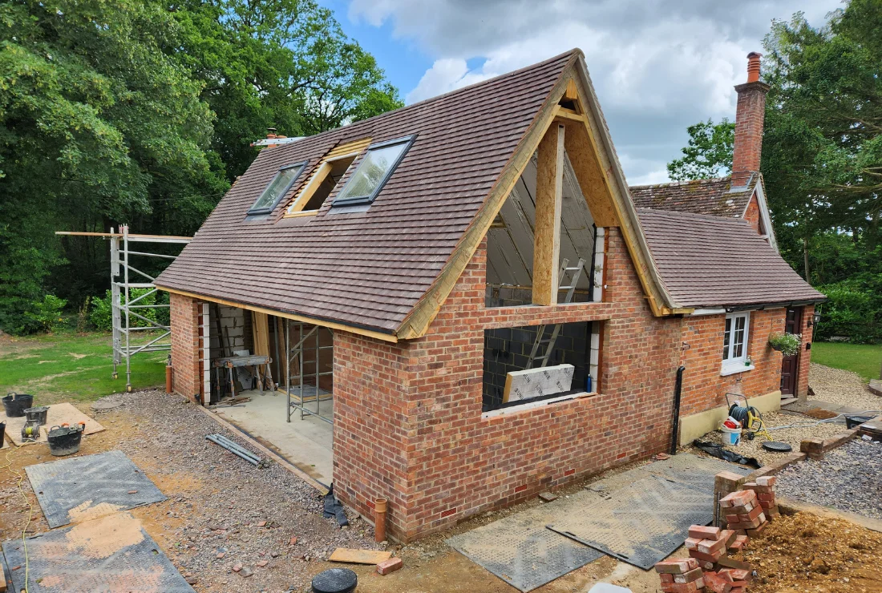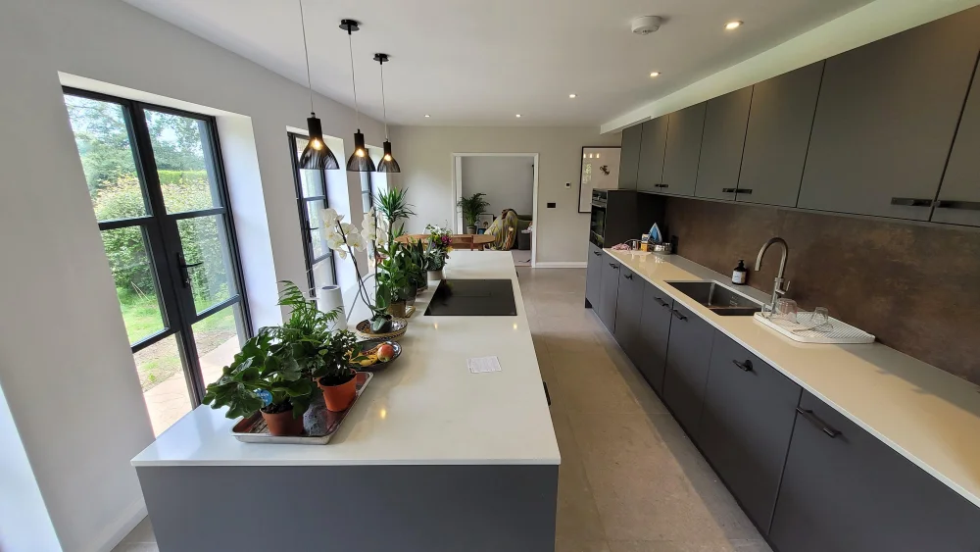Table of content
This garden office conversion was a fascinating project from start to finish. The original plan was to simply repaint an old, oak-framed, oak-clad small barn. However, during the preparation process, we discovered that the entire timber frame had rotted, along with the wooden cladding. Here’s how we transformed this decaying structure into a functional and stylish space:
- Initial condition: Rotted oak timber frame and cladding
- Roof condition: Damaged and in poor state
- Foundation: The building was sinking due to a lack of foundation
–
Upon discovering these issues, the client decided to rebuild the structure from scratch, turning it into a modern garden office conversion.
Rebuilding the Foundation and Structure
We began the process by laying a solid foundation and rebuilding the timber frame. Key steps in the structural rebuild included:
- Installing a 40×40 cm concrete foundation
- Building several courses of double-brick footings
- Constructing a new timber frame on the brick base
- Installing a traditional tiled roof
–
This approach provided the sturdy and durable base required for a high-quality garden office conversion.
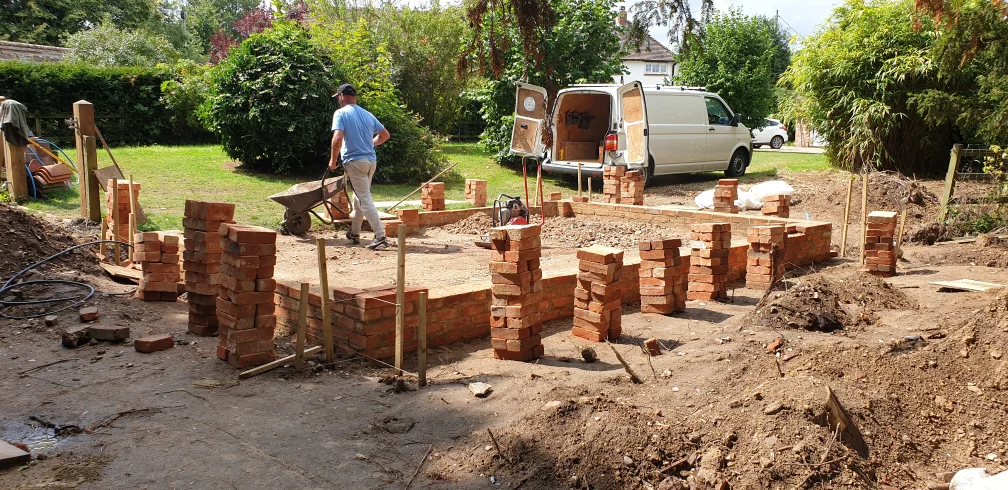
Insulation and Flooring for Comfort
Insulating the space was crucial to ensure it could be comfortably used year-round as an office or gallery. The insulation and flooring process involved:
- Installing 10 cm PIR insulation beneath the floor
- Pouring a concrete floor for added durability
- Adding laminate flooring for a sleek, modern finish
–
Ready To Start New Project With J&S Craftsmen?
Ready to start new project with J&S Craftsmen? REQUEST A QUOTE »
This transformation turned the original barn into a well-insulated, energy-efficient garden office conversion that can be used in any season.
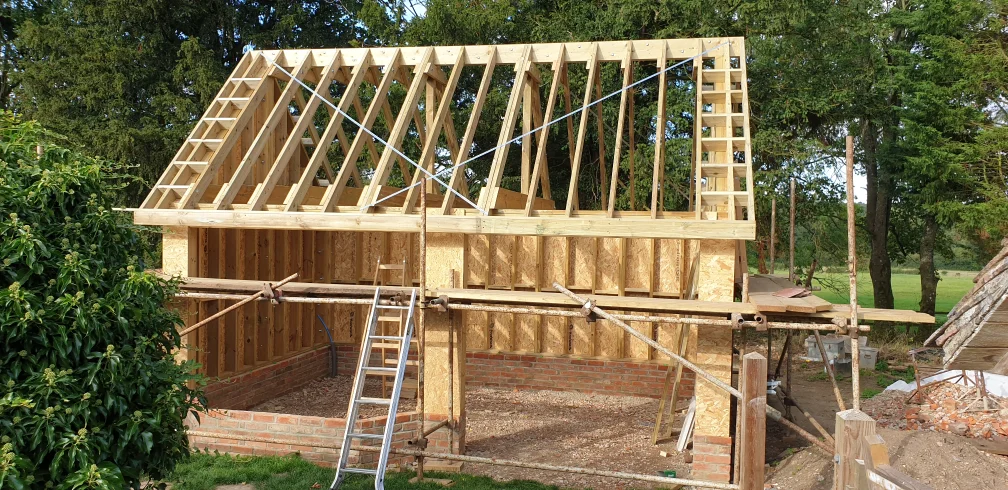
Windows, Walls, and Unique Features
One of the standout features of this garden office conversion was the addition of bespoke windows and a stylish interior design. We included:
- A custom bay window made from acacia wood for a unique touch
- Walls made from high-pressure treated beams for durability
- A half-roof design, leaving one part of the roof open and creating a mezzanine level for storage
- Skylights to bring in natural light and enhance the open-space atmosphere
–
These features combined traditional elements with modern functionality, creating a bright and airy space ideal for use as a home office or gallery.
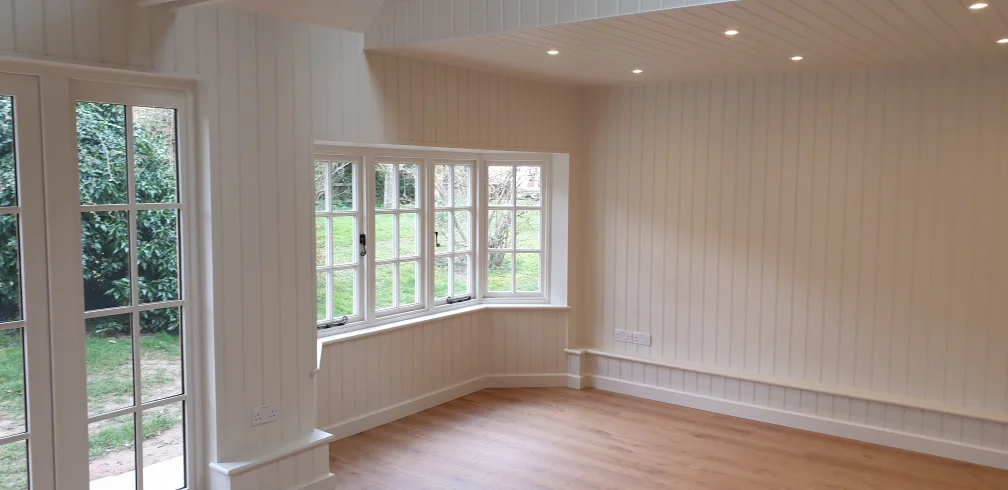
Exterior Cladding and Final Touches
To complete the look, we finished the exterior with oak cladding and added modern yet timeless interior details:
- Exterior: Oak cladding for a natural, rustic appearance
- Insulation: At least 100 mm insulation in the walls
- Interior walls: MDF cladding in a tongue and groove style
- Doors: Victorian-style doors for a classic, elegant touch
–
The result was a garden office conversion that combines modern materials with traditional craftsmanship, creating a space that is not only aesthetically pleasing but also functional and energy-efficient.

Gallery: Images of the Project
Explore our project gallery to see the detailed work process and stunning final results. Get inspired by our various solutions that combine quality and style!
More About J&S Craftsmen Ltd
At J&S Craftsmen Ltd, we have been providing high-quality construction services in Newbury and the surrounding area for over 15 years. Our skilled team is dedicated to delivering exceptional results, from home extensions and renovations to bespoke joinery and more. Explore our work and get in touch with us today to discuss your project needs.

Get in Touch / Request a Quote
We’re here to help bring your construction projects to life. Whether you’re planning a home extension, renovation, or bespoke joinery work, our team is ready to assist you every step of the way. Reach out today to discuss your ideas and get a personalized quote.
Our services »
