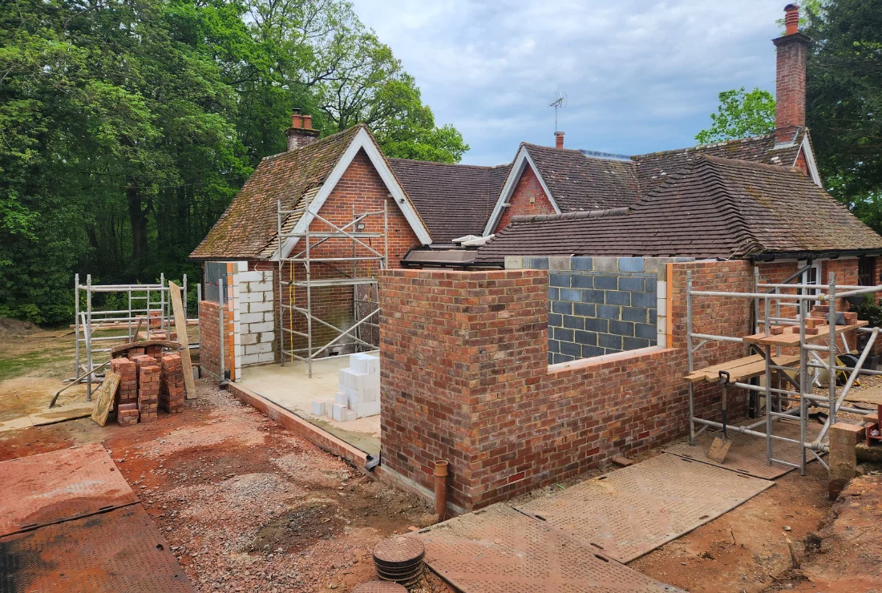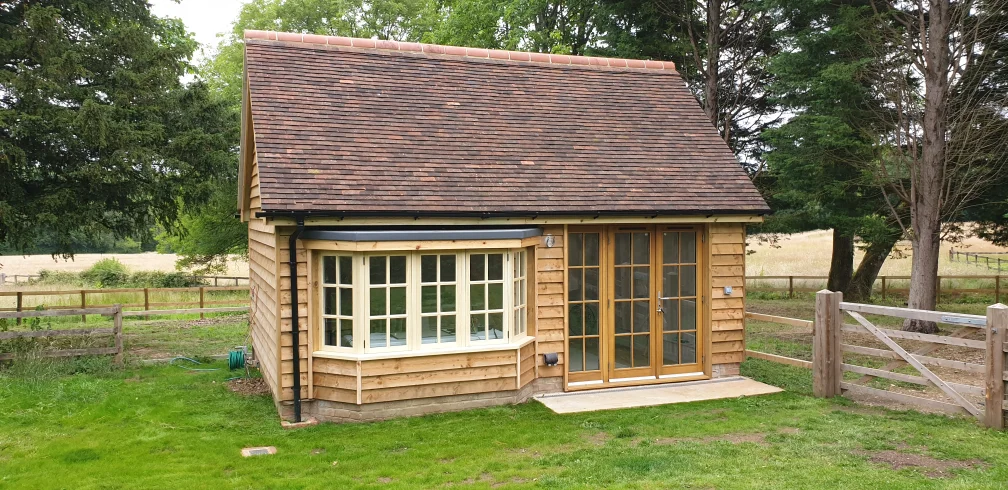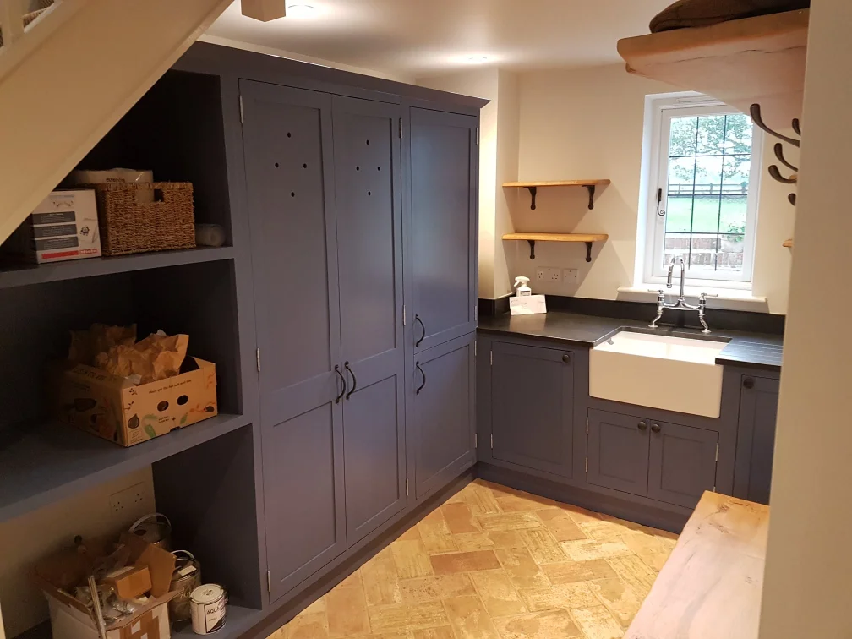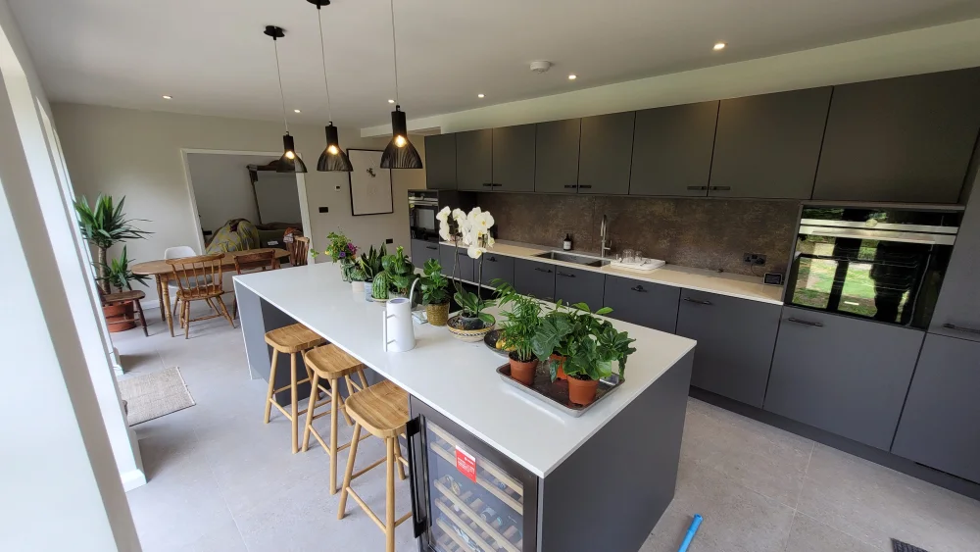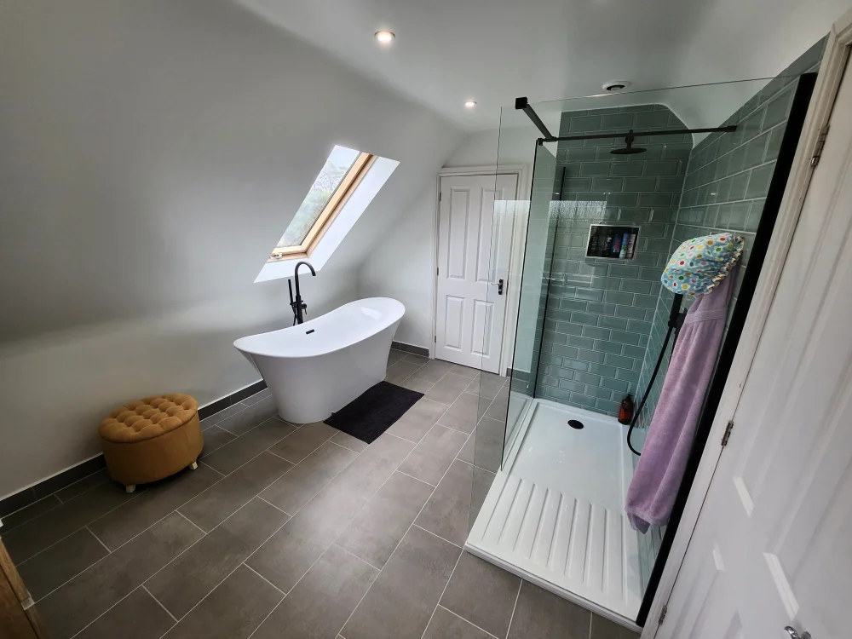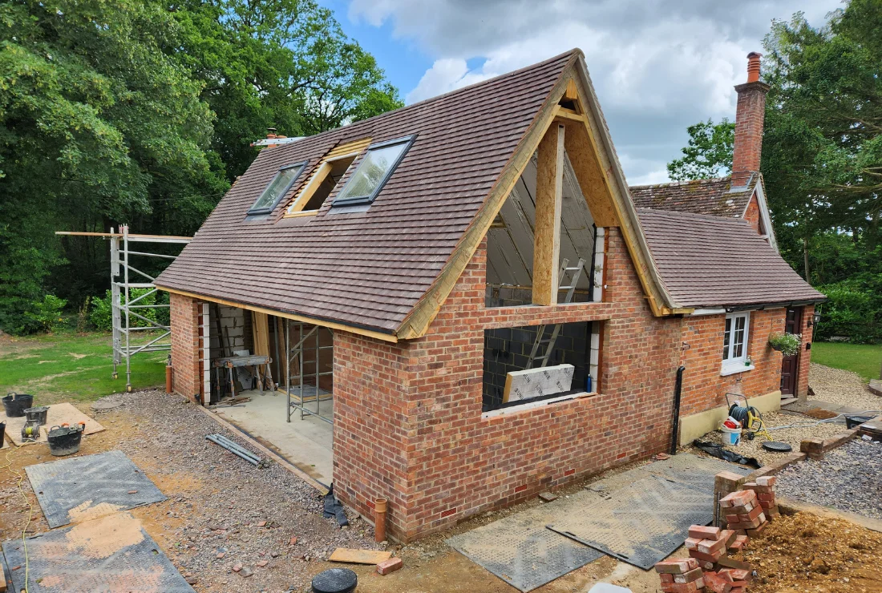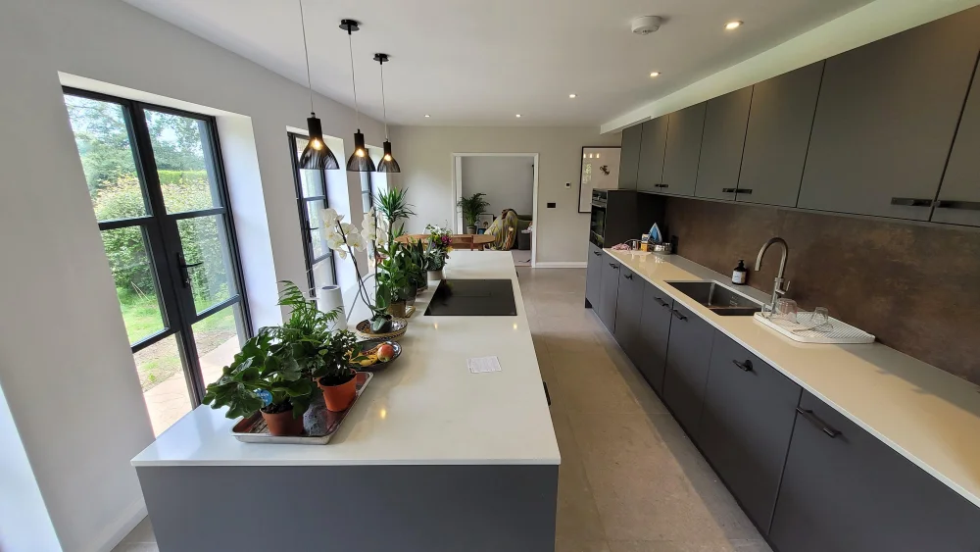Table of content
This cottage renovation project involved a comprehensive overhaul of the entire property. Our goal was to restore the charm of this old cottage while modernizing its functionality.
Kitchen and Bathroom Renovation
We started the cottage renovation with the kitchen and bathroom, two of the most essential areas of any home. Since this was a particularly old cottage, the flooring was highly uneven, requiring significant work to level the foundation.
Key steps in this phase included:
- Removing and replacing the old floor joists.
- Leveling the entire floor area for stability.
- Doubling the floor joists under the bathtub for extra support.
- Upgrading plumbing, pipework, and drainage systems.
–
For the bathroom, we:
- Tiled the floor for a fresh, durable surface.
- Cladded the walls with tongue-and-groove effect MDF panels, which were coated with waterproof paint.
- Created a new shower area, installing a built-in mixer tap and a 10mm heavy-duty glass shower door.
- Added recessed lighting and an extractor fan to handle moisture efficiently.
- Installed a sleek, built-in cistern toilet and a traditional double sink vanity unit.
–
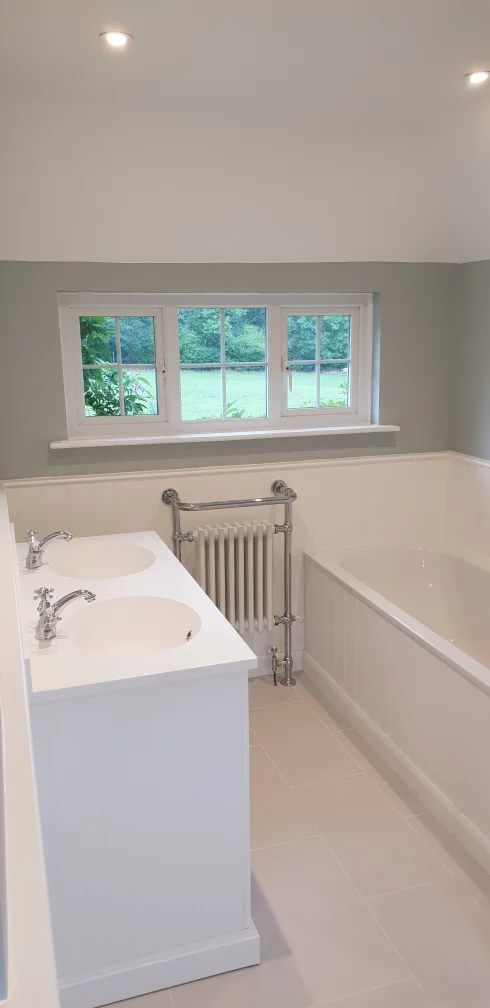
Kitchen Upgrades
The kitchen was an important focus of this cottage renovation, as it is the heart of the home. We carried out several upgrades to enhance both functionality and aesthetics:
- A full electrical rewire and plumbing update.
- The stove was moved to the location of the old fireplace, maintaining some of the cottage’s original character.
- A stainless steel flue was installed in the chimney for safety, and a smoke extractor that doubles as a range hood was added.
–
Ready To Start New Project With J&S Craftsmen?
Ready to start new project with J&S Craftsmen? REQUEST A QUOTE »
Utility Room and WC
The utility room and WC were also part of the cottage renovation, where we:
- Installed dark walnut-patterned laminate flooring to create a cohesive design with the kitchen.
- Refreshed the entire space with new paint and recessed lighting for a modern yet cozy feel.
–
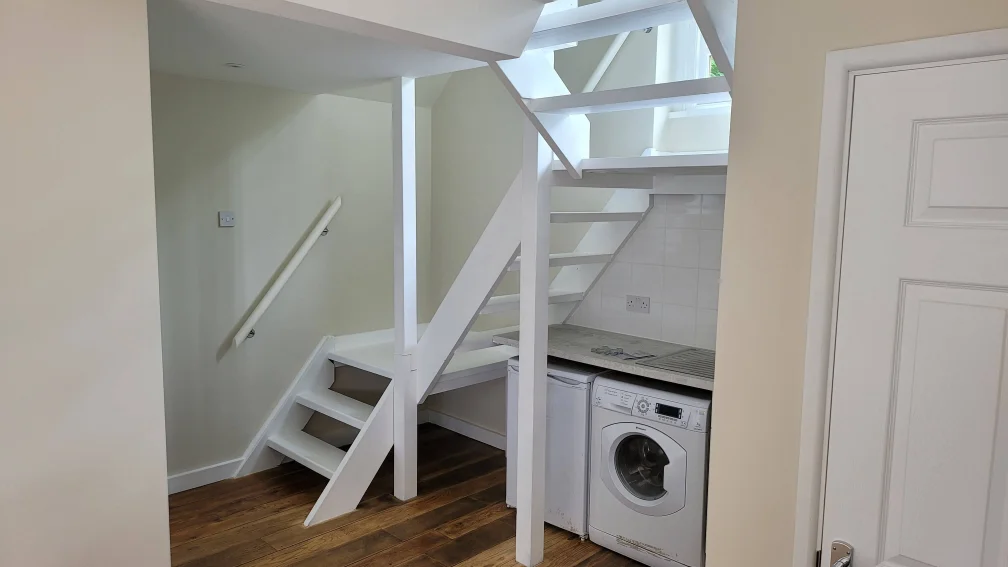
Living Room and Bedroom Customization
The living room received special attention during the cottage renovation. In this area, we:
- Built custom shelving units on both sides of the fireplace to blend seamlessly into the room’s decor.
–
In one of the upstairs bedrooms, we:
- Installed a custom-built Shaker-style wardrobe to provide both style and additional storage.
–
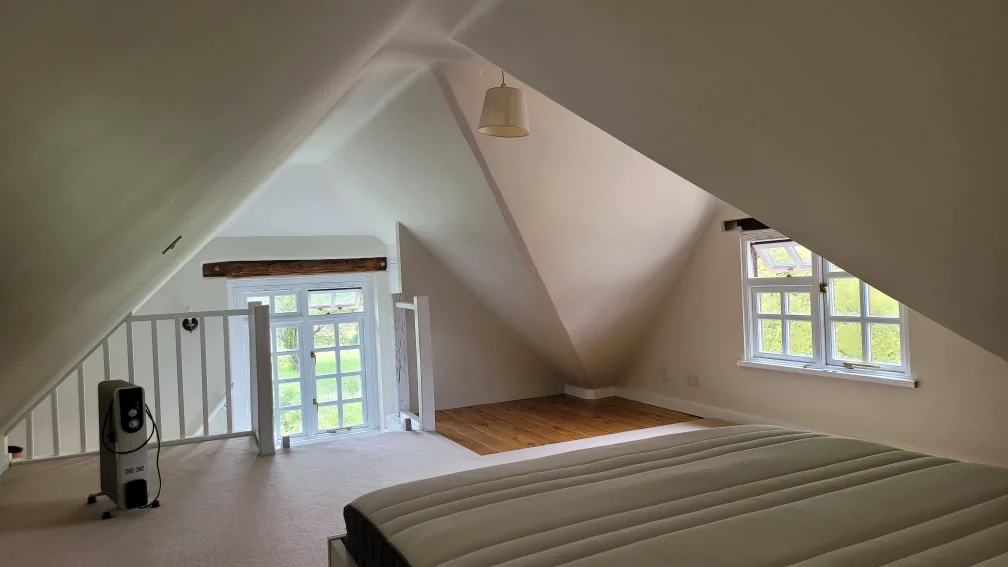
Heating and Final Touches
We made several updates to the heating system to ensure the home remains warm and efficient. The entire house was newly carpeted to complete the cottage renovation.
Additional final touches included:
- Relocating the hot water cylinder from the upper floor to a built-in cabinet on the ground floor.
- Installing a saltwater softener to improve water quality, particularly in hard water areas.
–
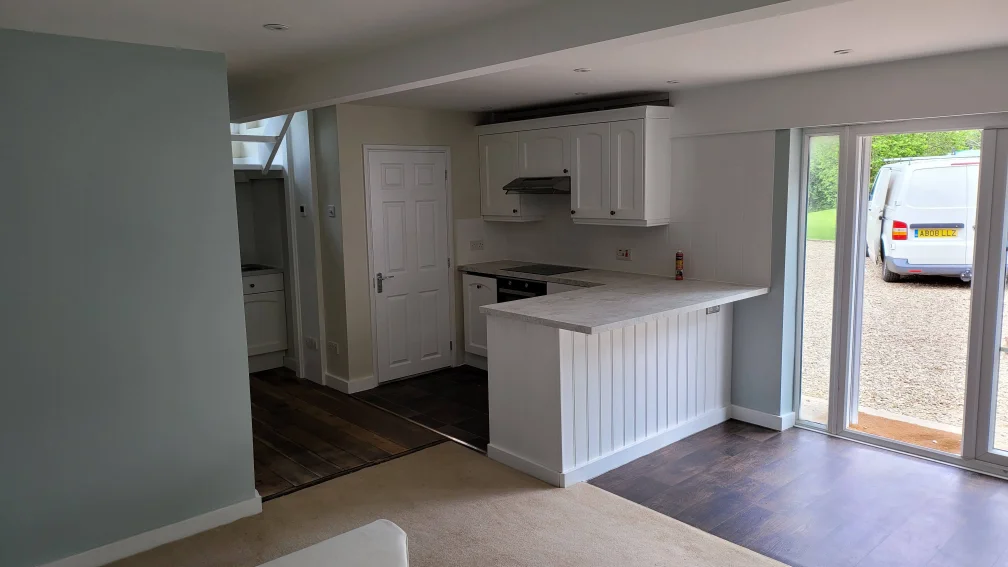
Gallery: Images of the Project
Explore our project gallery to see the detailed work process and stunning final results. Get inspired by our various solutions that combine quality and style!
More About J&S Craftsmen Ltd
At J&S Craftsmen Ltd, we have been providing high-quality construction services in Newbury and the surrounding area for over 15 years. Our skilled team is dedicated to delivering exceptional results, from home extensions and renovations to bespoke joinery and more. Explore our work and get in touch with us today to discuss your project needs.
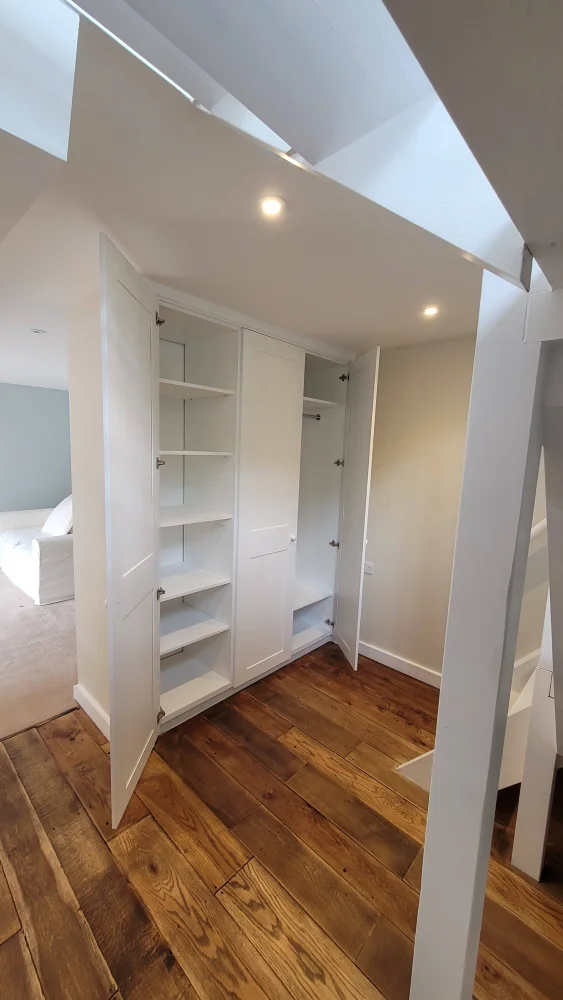
Get in Touch / Request a Quote
We’re here to help bring your construction projects to life. Whether you’re planning a home extension, renovation, or bespoke joinery work, our team is ready to assist you every step of the way. Reach out today to discuss your ideas and get a personalized quote.
Our services »
