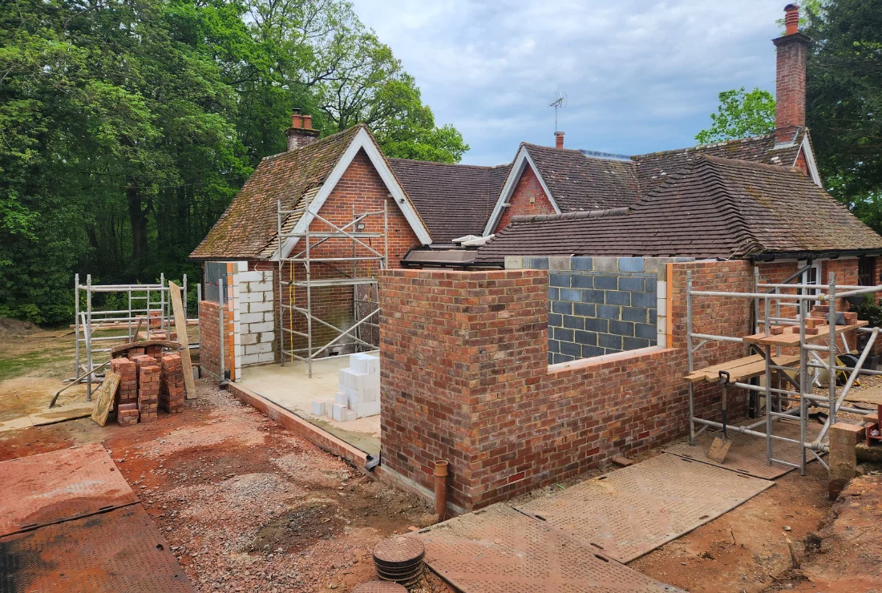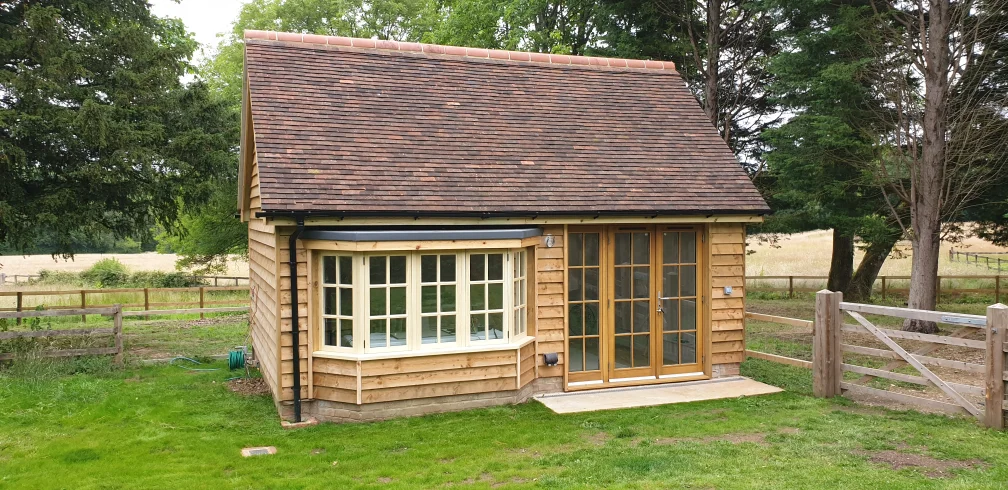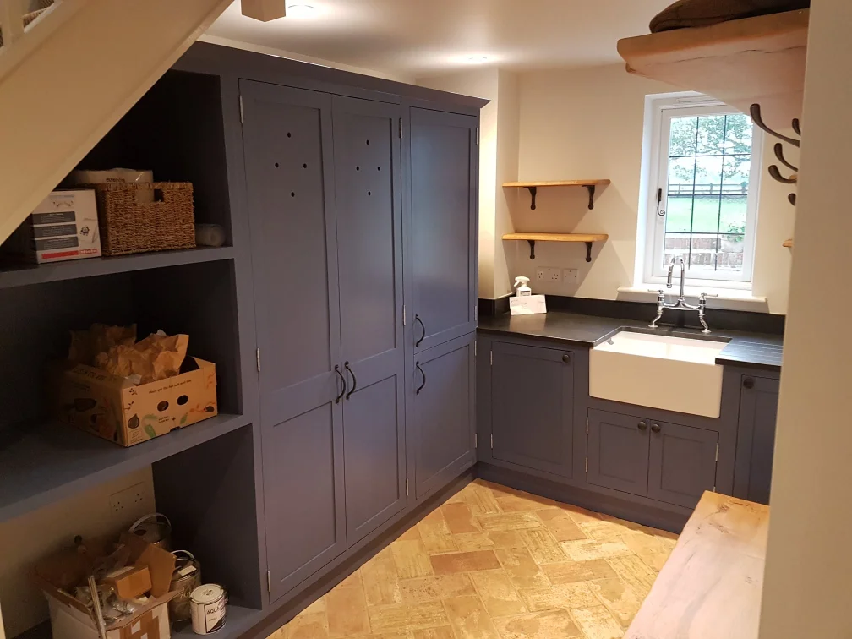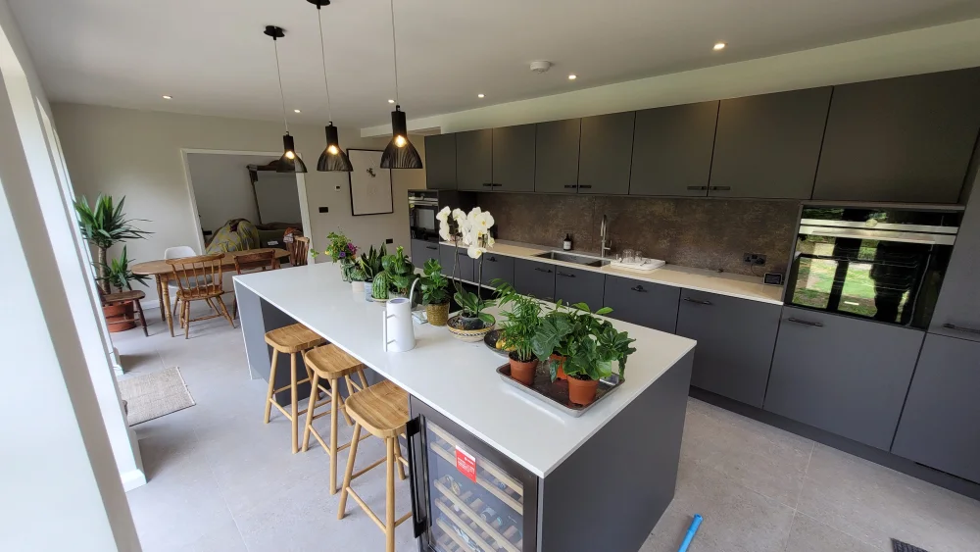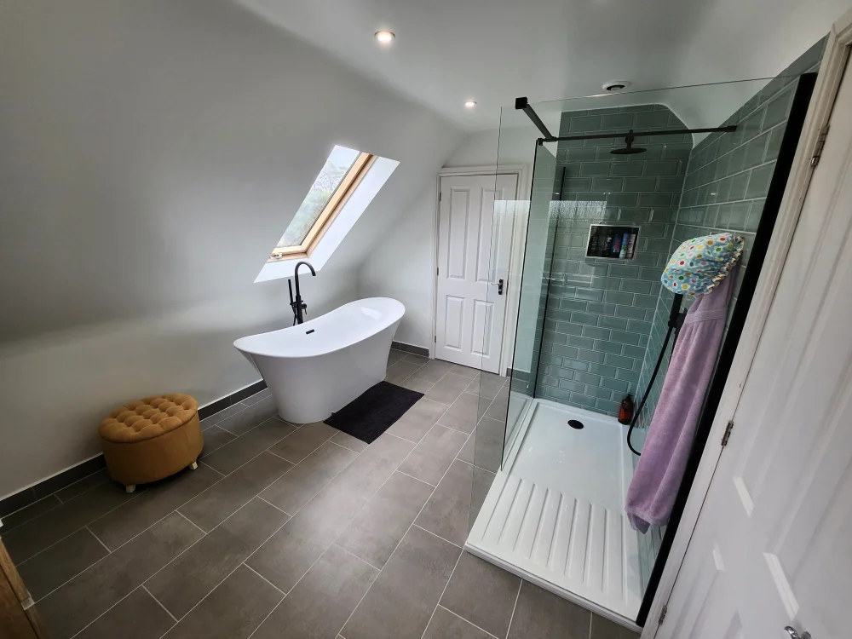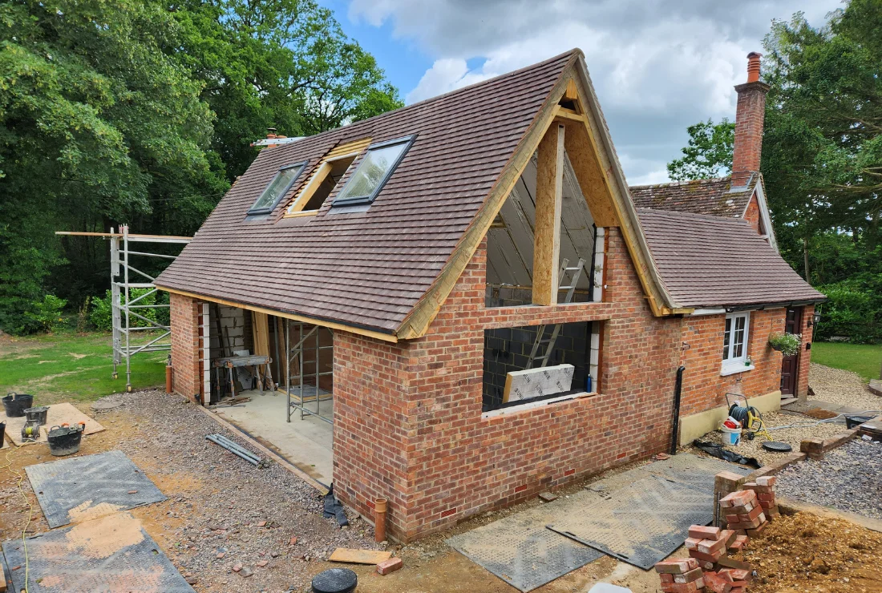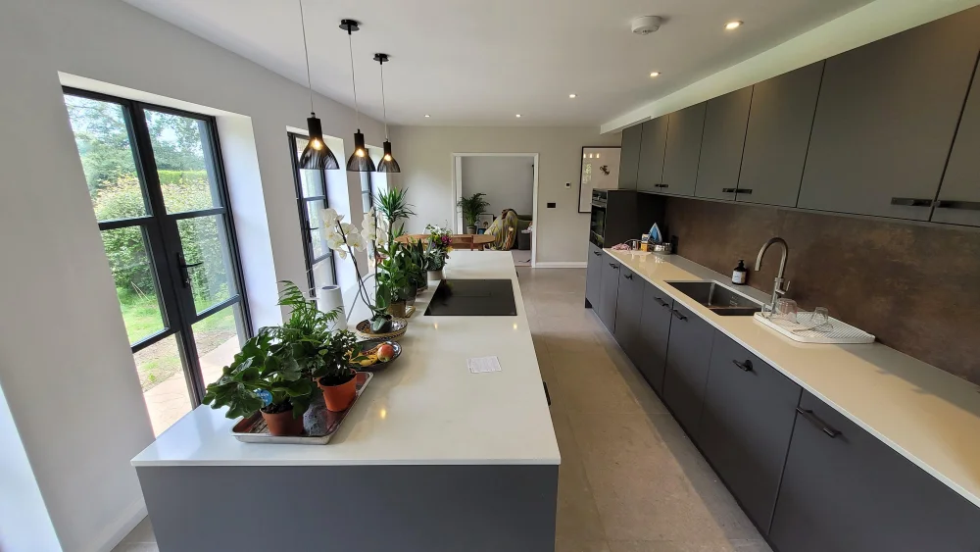Table of content
In this project, we transformed a garage and a rear storage area into a separate living unit. The new space includes: a kitchen, a bathroom, a living room with built-in furniture. We insulated the floors, ceiling, and part of the walls. New plumbing was installed for both the kitchen and bathroom, and we created a new heating and lighting system. The kitchen appliances were wired, and a TV was installed. Additionally, we handled the lighting and provided power sockets in all rooms.
Kitchen Installation
In the kitchen, we installed simple cabinetry with a laminated worktop, and the walls were finished with laminated panels. The typical appliances were installed, including:
- Extractor fan
- Hob
- Oven
- Fridge and freezer
- Washing machine
–
We also installed a TV in the kitchen.

Replacement of Garage Door
The old garage door was replaced with a triple-glazed patio door, known as a tilt and turn door. In the living room, we installed a matching tilt and turn window with an oak finish.
Ready To Start New Project With J&S Craftsmen?
Ready to start new project with J&S Craftsmen? REQUEST A QUOTE »
Interior Finishing and Flooring
The walls were covered with plasterboard, then plastered and painted. For the flooring, we used stick-on linoleum tiles. The original concrete floor of the garage was first insulated after leveling it with a self-leveling compound, as the garage floor was sloped. We added 10 cm PIR insulation, followed by a tongue and groove floating floor, on which the linoleum tiles were glued.

Bathroom Installation
In the bathroom, we installed:
- A raised shower tray with quadrant doors
- A small corner sink
- A toilet
- A ladder-style radiator
–
The ceiling was fitted with spotlights and a steam extractor. The floor and walls were tiled from floor to ceiling. Beneath the tiles, we laid Ditra matting for stress relief.

Lighting and Smoke Detectors
Both the kitchen and the living room were fitted with spotlights. We also installed:
- An optical smoke detector in the kitchen
- A standard smoke detector in the living room
–
Built-in Wardrobe and Electrical Adjustments
In the living room, we built a double-door, built-in wardrobe. The main house’s electrical system was boxed in, and we relocated the electrical panel to the other side of the wall so that the fuse switches are accessible from the hallway. The walls were soundproofed, and fire-resistant plasterboard was installed on the ceiling due to the three-story structure. Additional soundproofing was added between the beams.
Flooring and TV Installation
The living room floor was finished with laminated parquet. We also installed the necessary electrical wiring and an antenna for the TV.
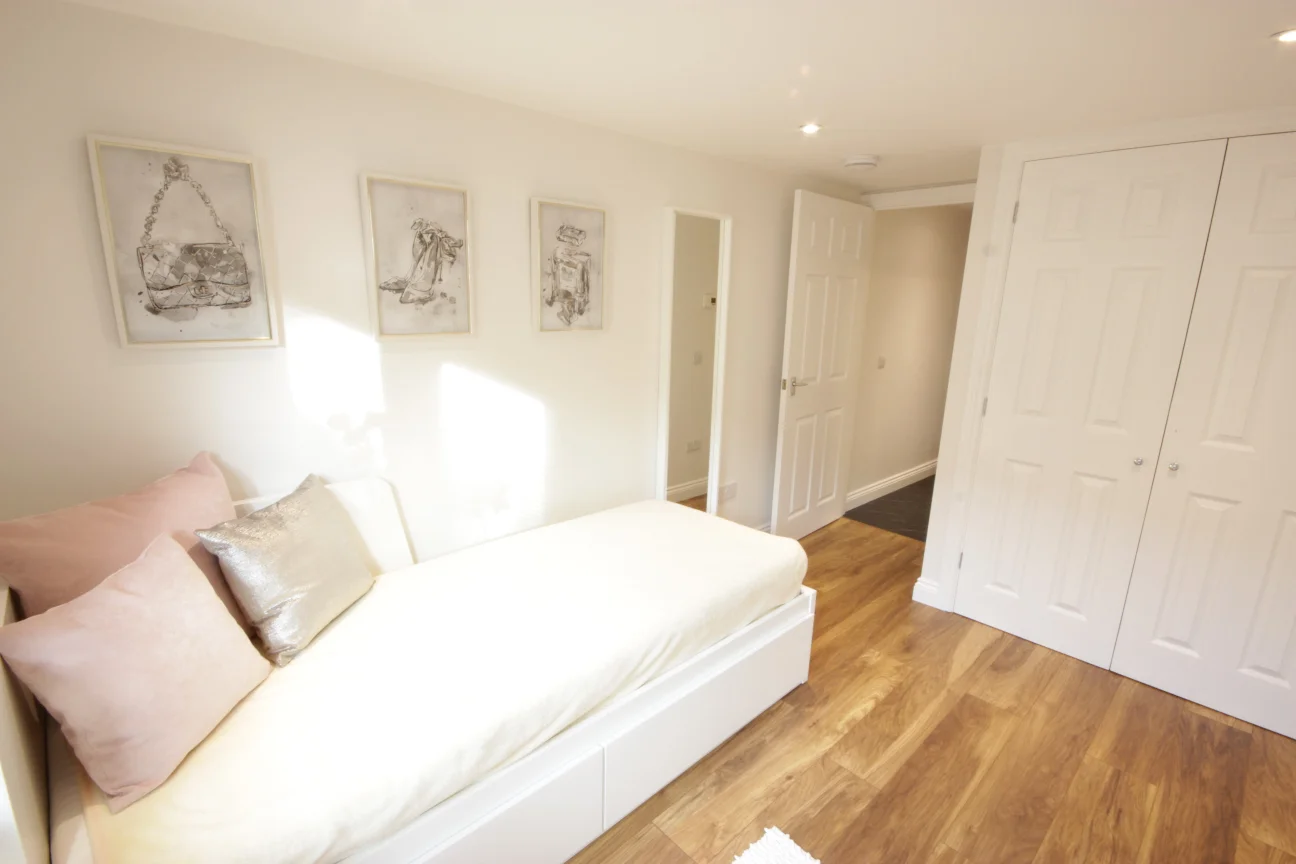
Gallery: Images of the Project
Explore our project gallery to see the detailed work process and stunning final results. Get inspired by our various solutions that combine quality and style!
More About J&S Craftsmen Ltd
At J&S Craftsmen Ltd, we have been providing high-quality construction services in Newbury and the surrounding area for over 15 years. Our skilled team is dedicated to delivering exceptional results, from home extensions and renovations to bespoke joinery and more. Explore our work and get in touch with us today to discuss your project needs.
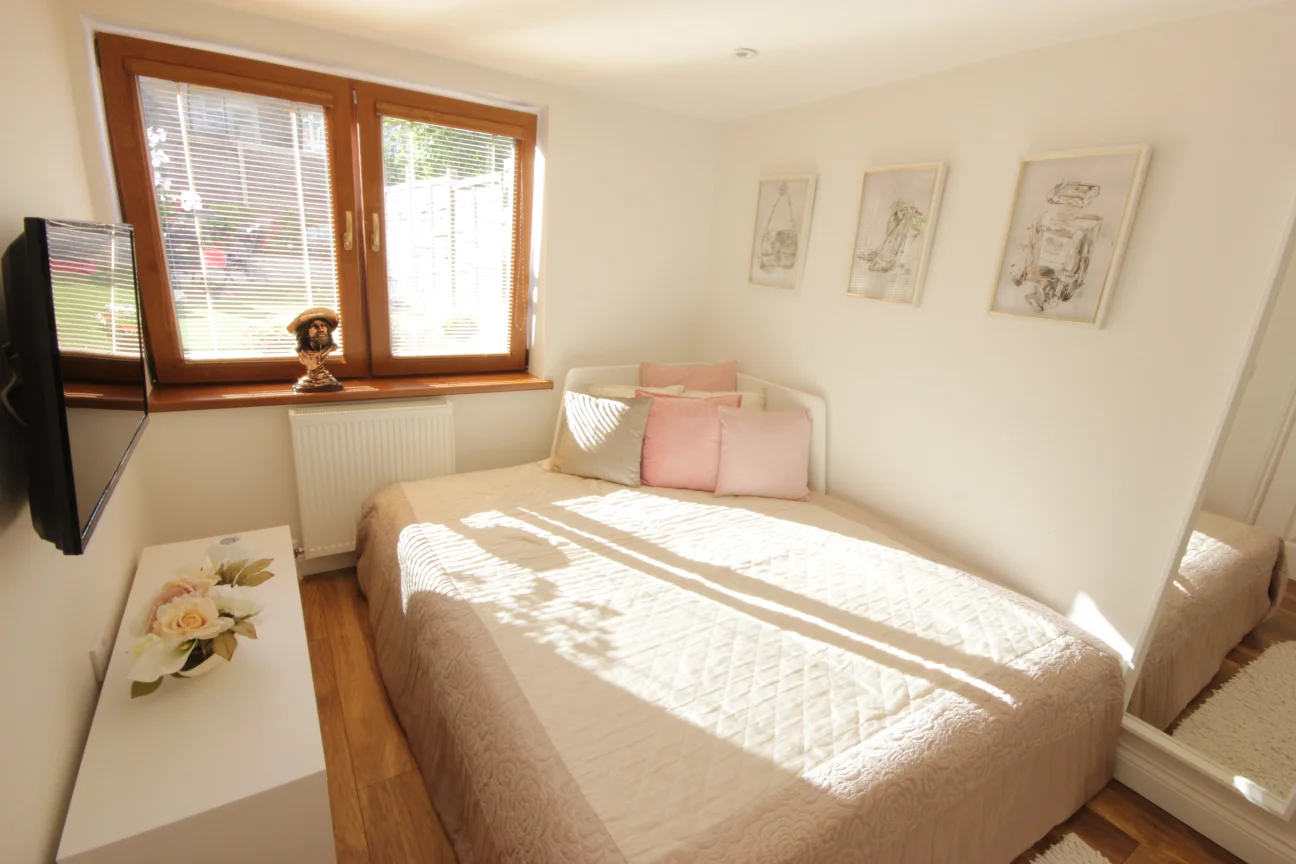
Get in Touch / Request a Quote
We’re here to help bring your construction projects to life. Whether you’re planning a home extension, renovation, or bespoke joinery work, our team is ready to assist you every step of the way. Reach out today to discuss your ideas and get a personalized quote.
Our services »
